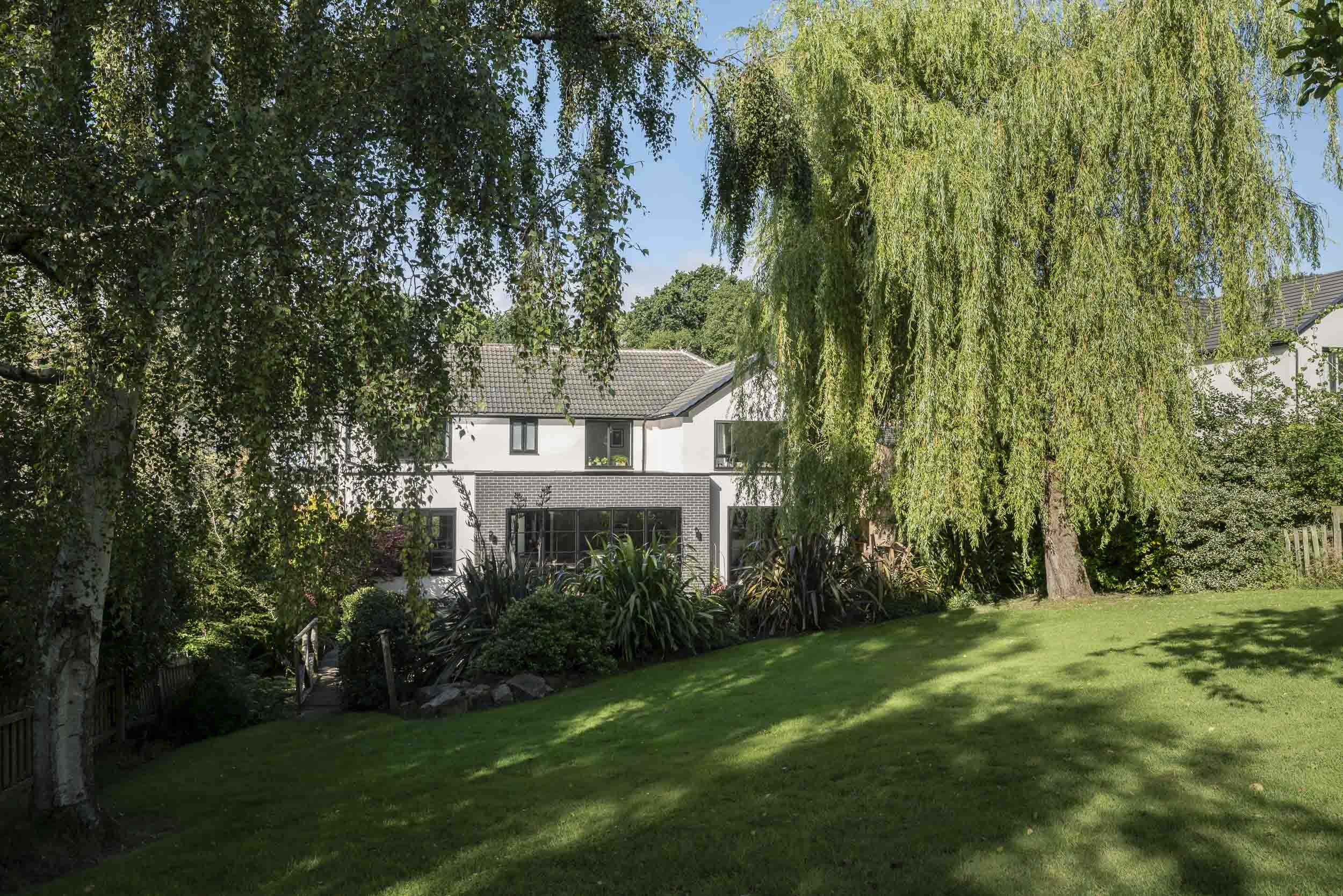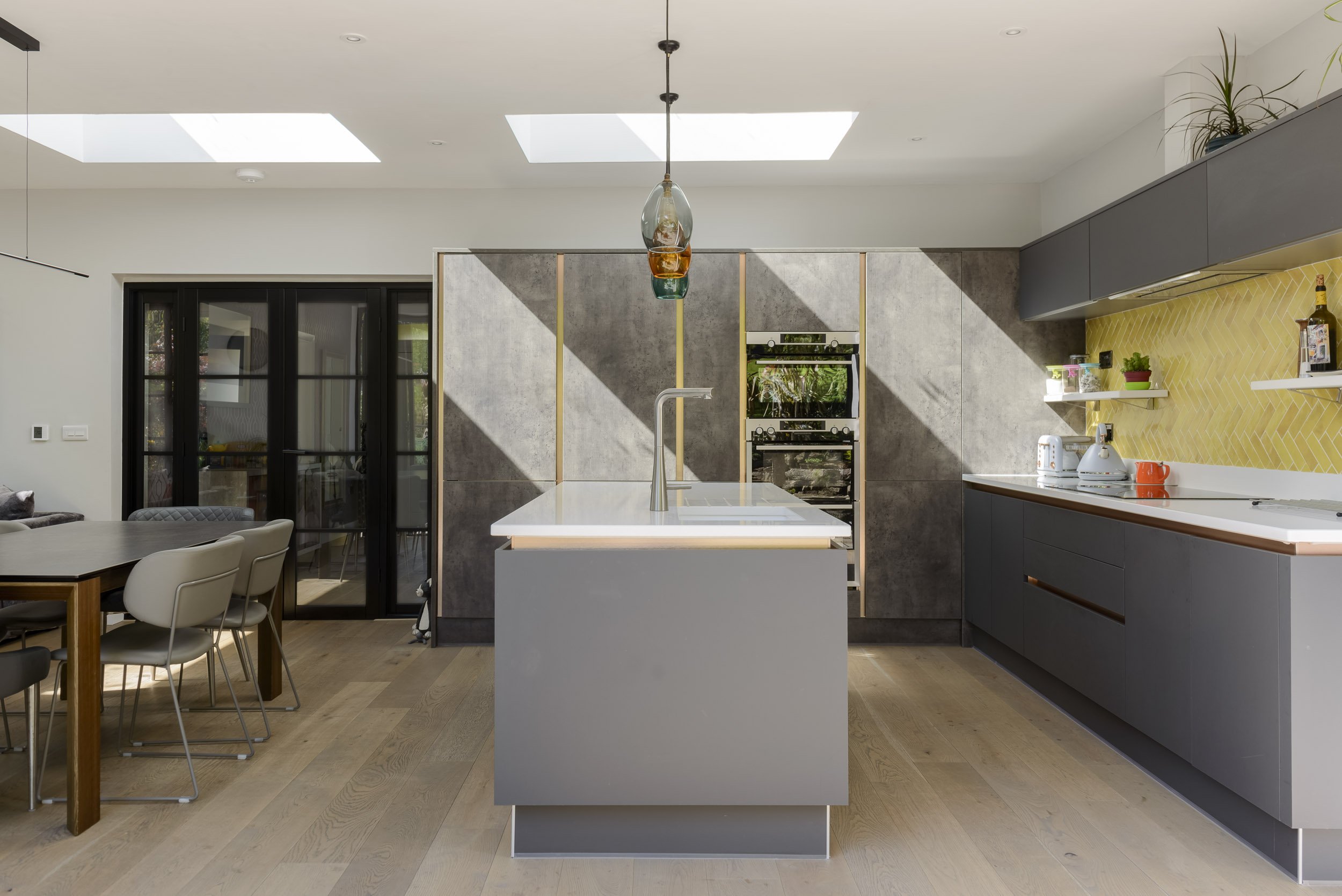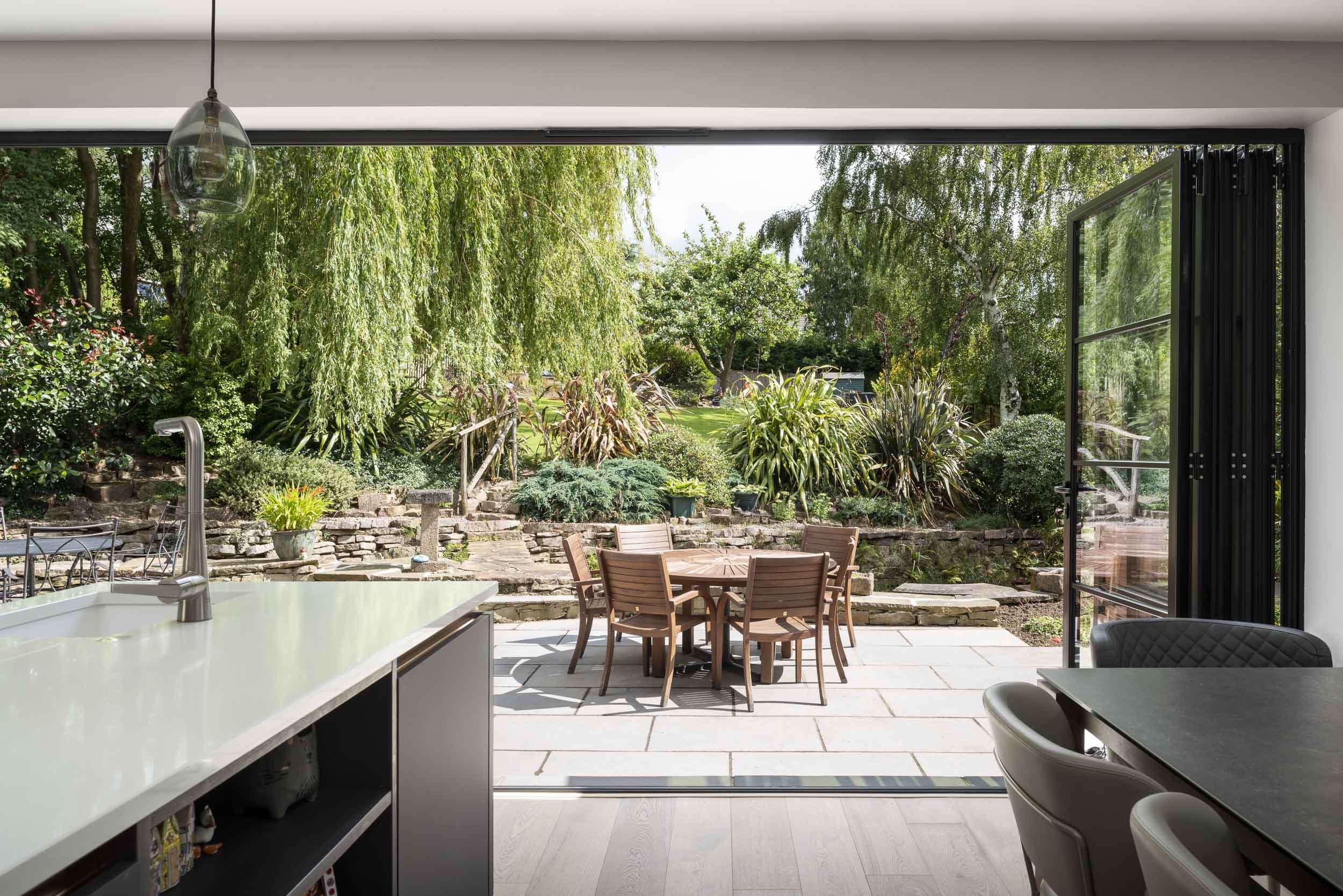



The Brook | Ecclesall, Sheffield
Status: Planning Approved
Location: Ecclesall / Millhouse, S7, Sheffield
Project Scope: two storey side & rear extension & renovation
This domestic project involved extending and renovating a large detached property in Sheffield.
Design Process
The family home is completely refurbished, internally and externally, to create a new contemporary house with crisp, modern materials and design. Large areas of glazing introduce lots of natural light and open up the spaces to create fantastic open-plan living spaces.
The extension was to accommodate annex accommodation to allow a large family to live together, whilst maintain privacy. The layout and spaces were carefully designed to allow flexibility between spaces and routes through to allow communal spaces and privacy without wasting space on circulation
The family home benefited from a fantastic, mature garden with a stream running through it. Along side the layout and annex requirements, the brief was to maximise views and connectivity with the garden itself. Glazing is maximised with roof lights to filter natural daylight deep into the floorplan of the property.





