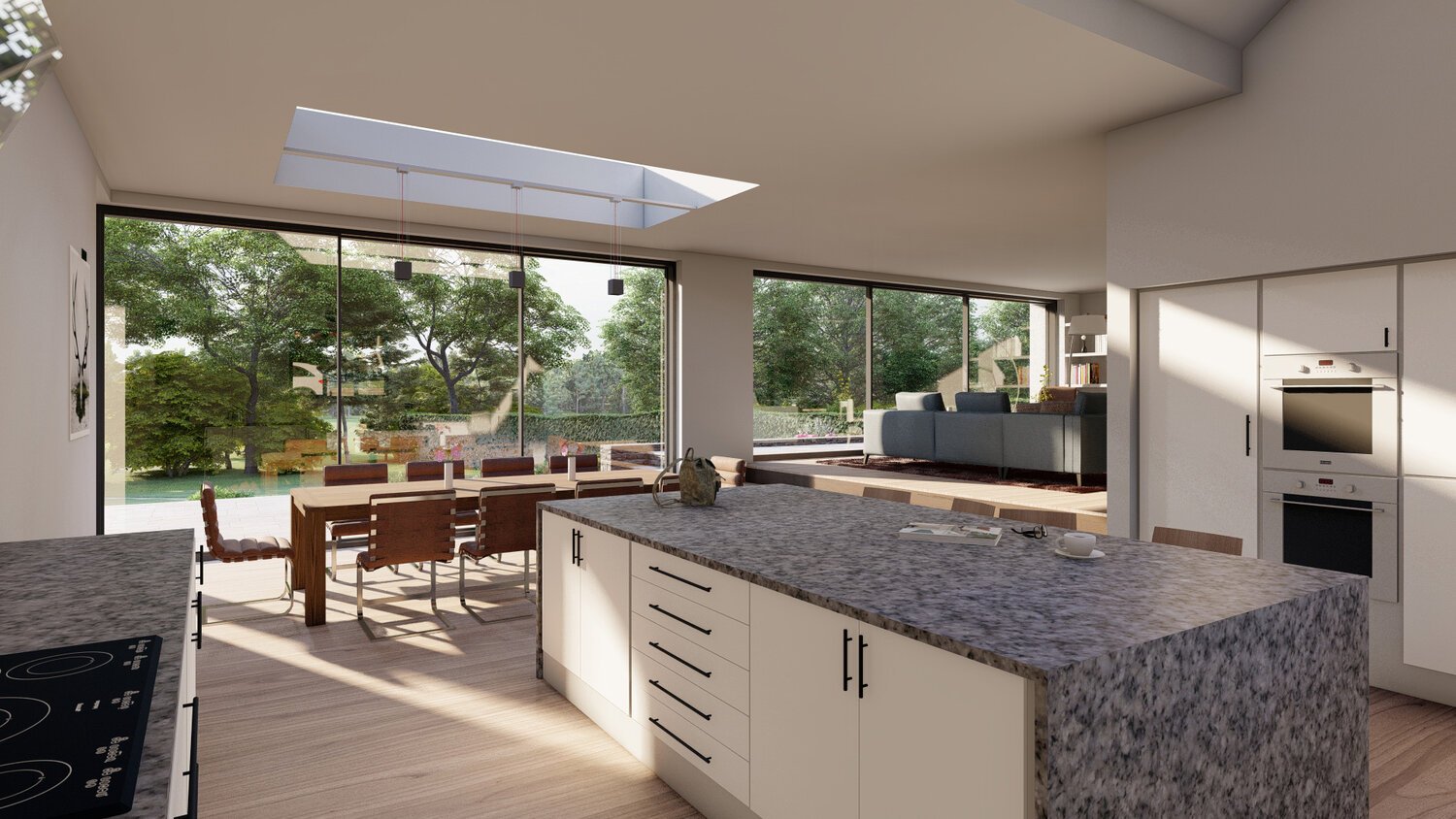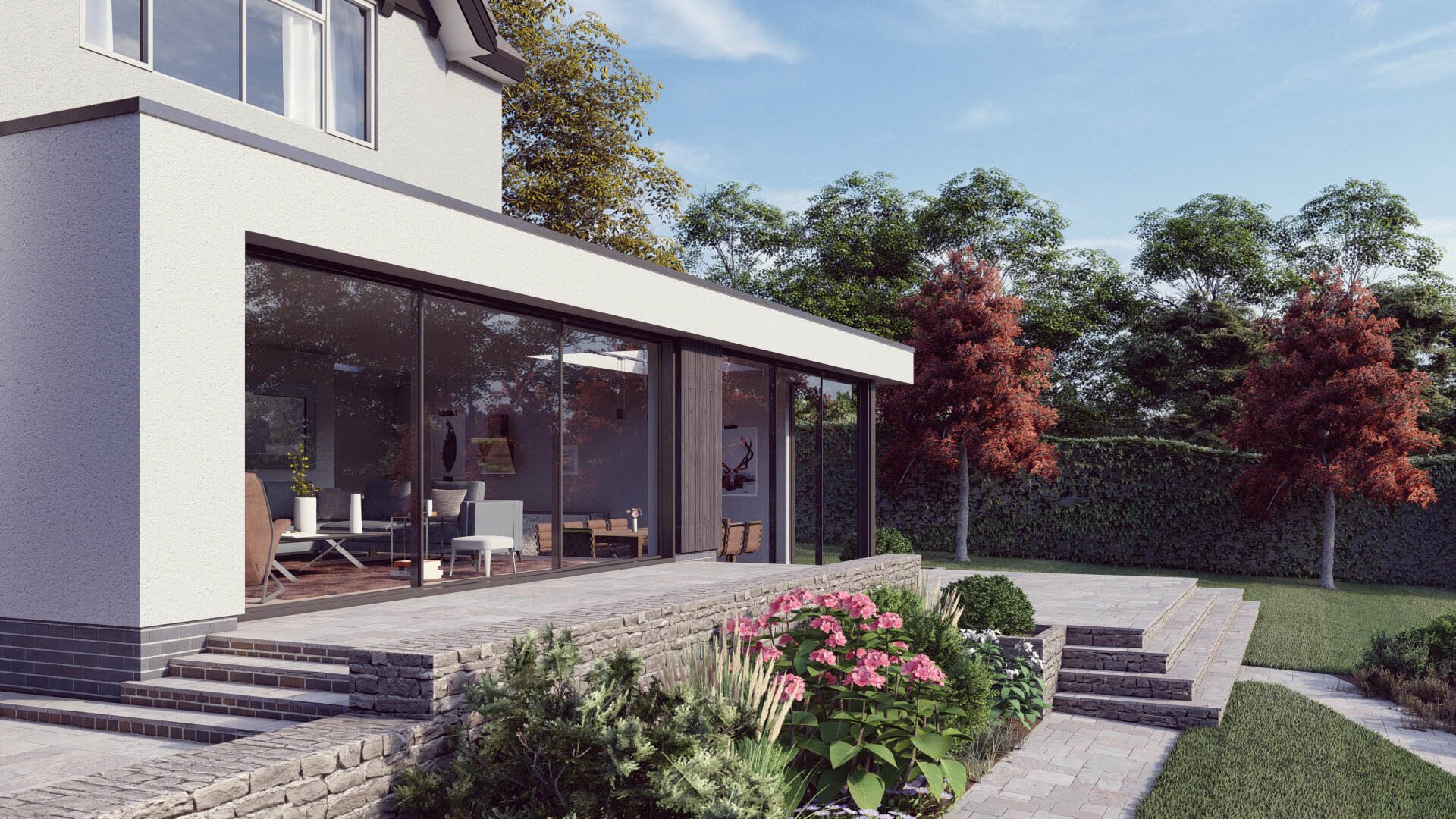


The View | Fulwood, Sheffield
Status: Planning
Location: Fulwood, S10, Sheffield
Project Scope: Single storey side/rear house extension & external works
This domestic project involved extending a large detached property in Sheffield, providing an exciting new entertaining space that the current property could not accommodate.
Overview
The existing house hosts a fantastic, mature garden and the majority of the house had little connect to it, with restricted views and access.
The brief was to provide a large open plan kitchen dining and sitting space which connected to the garden. The view is maximised, providing full height glazing with minimal frames to connect the space with the garden as much as possible.
The dining and kitchen spaces are at a lower level, which help zone the spaces as well as respond to the change in levels externally - allowing better access to the garden and a patio area.
The change in height creates dramatic 3m high glazing in the dining area to flood the space with natural light, The form of the building is simple, to frame the view and and connect with the garden.
White render and black timber cladding are proposed to relate to the existing property, whilst providing a contemporary form


