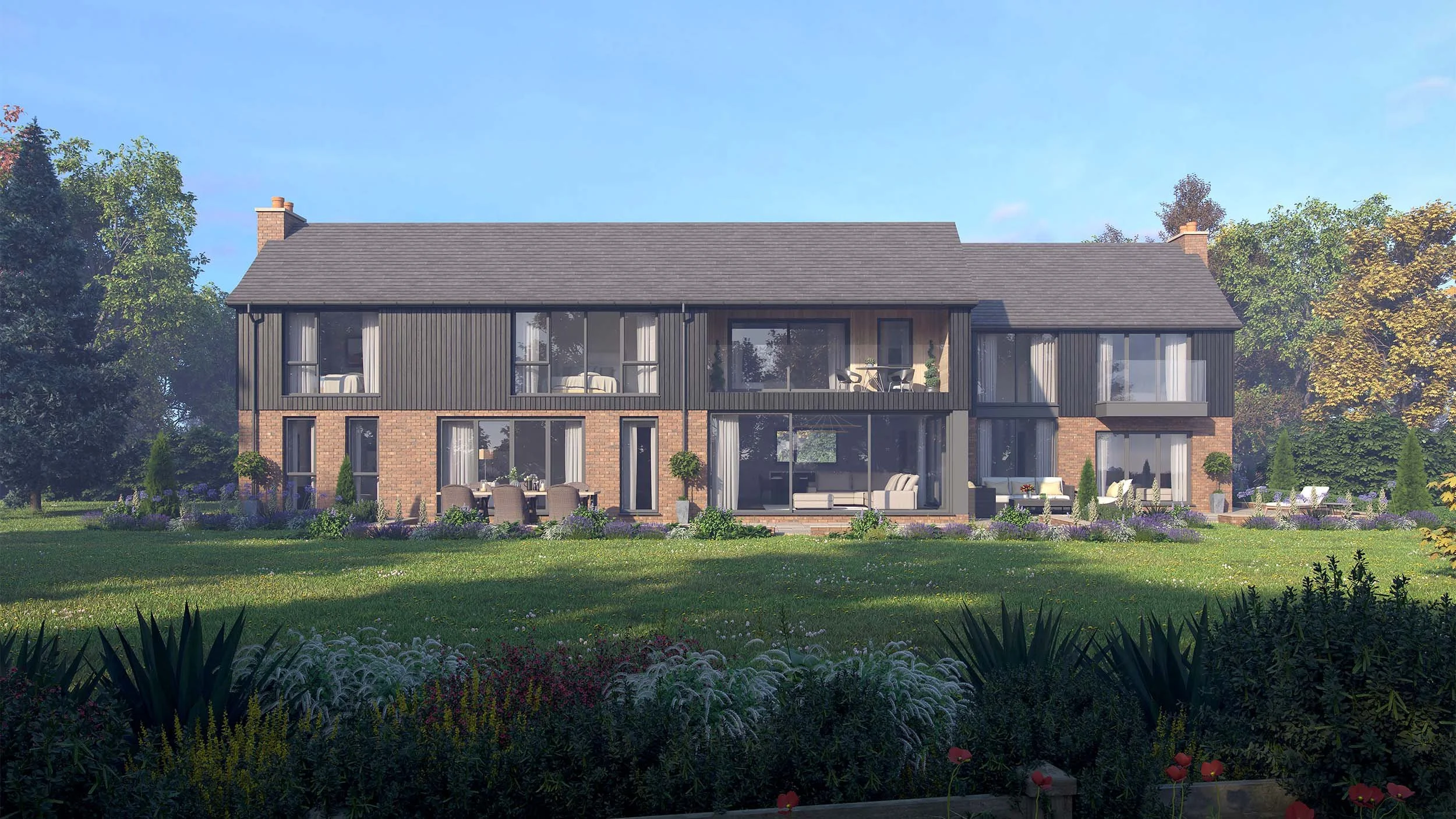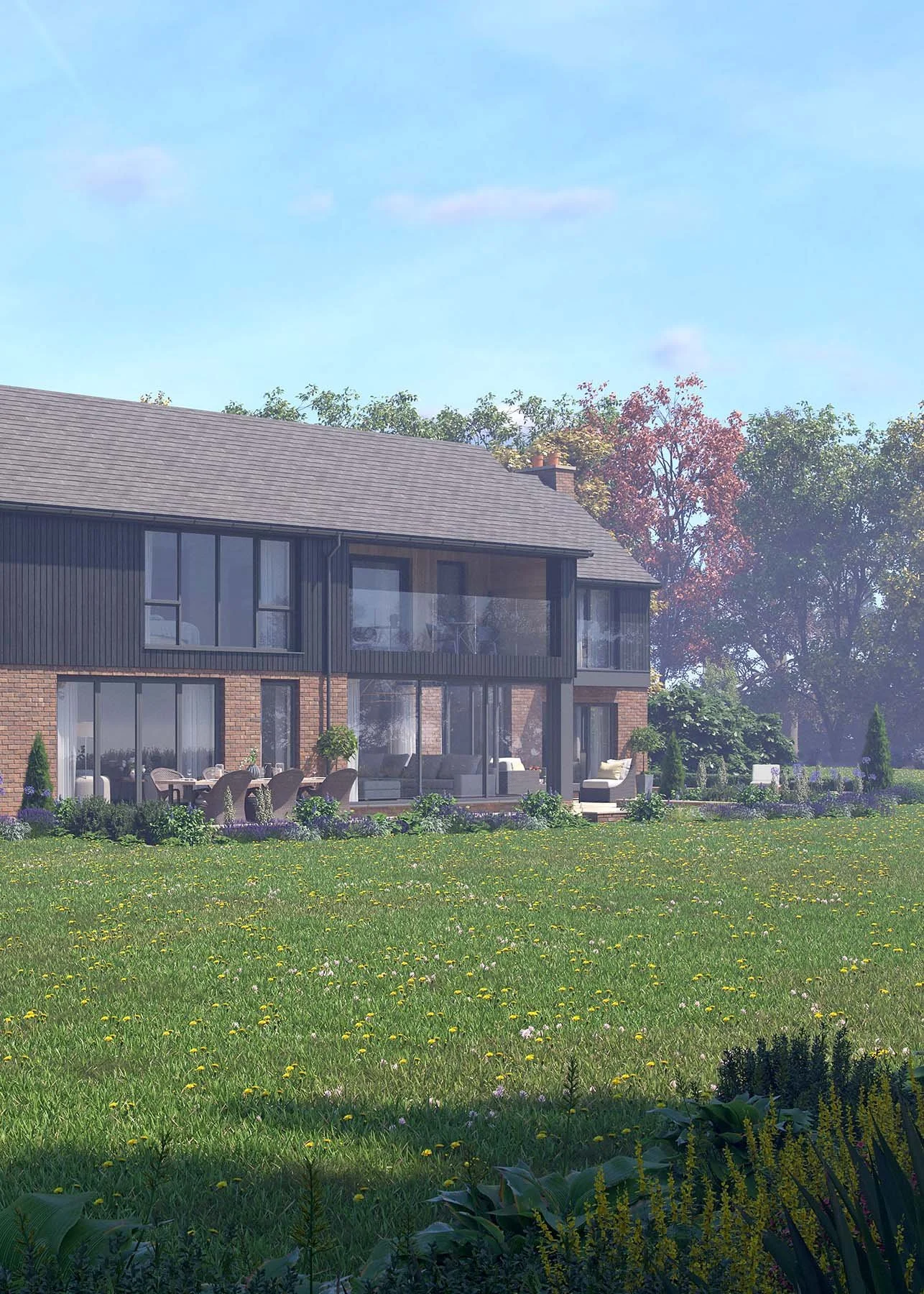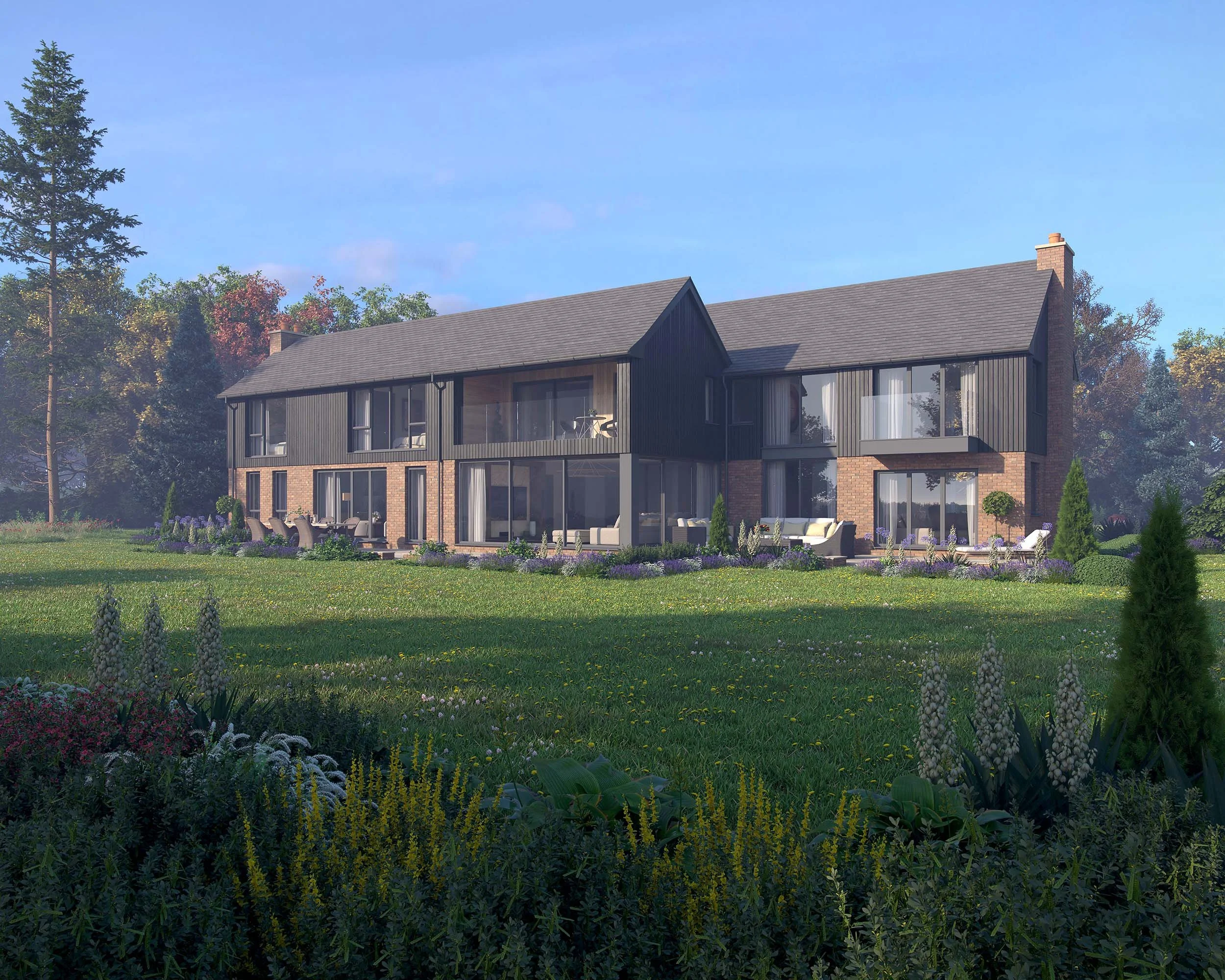
Hall View | Worksop Major Renovation & Extensions
Status: Planning Approved
Location: Worksop, Nottinghamshire.
Project Scope: Back to brick, Major House Renovation & Large Extension.
Hall View overlooks the beautiful rolling countryside of North Nottinghamshire
Hall View sits within a secluded woodland plot on the edge of North Nottinghamshire; it has beautiful south-west views that the original house didn’t fully take advantage of. The clients wanted a home that better used its setting, brought in more natural light, and offered a layout that truly supported modern family life.
Our redesign unlocks these missed opportunities. The ground floor is reworked around a bright open-plan kitchen, sitting, and dining space, supported by a snug music lounge, utility, and entertaining room — all arranged to improve flow and day-to-day living. Upstairs, the remodel creates five well-proportioned bedrooms with en-suite options, making far better use of the existing volume.
Externally, two new front gables and a refined palette of dark brickwork, slate tile-hung cladding, and deep-framed glazing give the home a calm, contemporary identity that settles naturally among the surrounding trees.
We also explored several material palettes with the clients; the CGIs shown here illustrate a timber-clad option developed during the early design stages.
With planning approval now secured and the builder appointed, Hall View is set to begin on site in 2026. The project represents a thoughtful transformation of an underperforming house into a light-filled, modern family home that finally embraces its remarkable setting.


