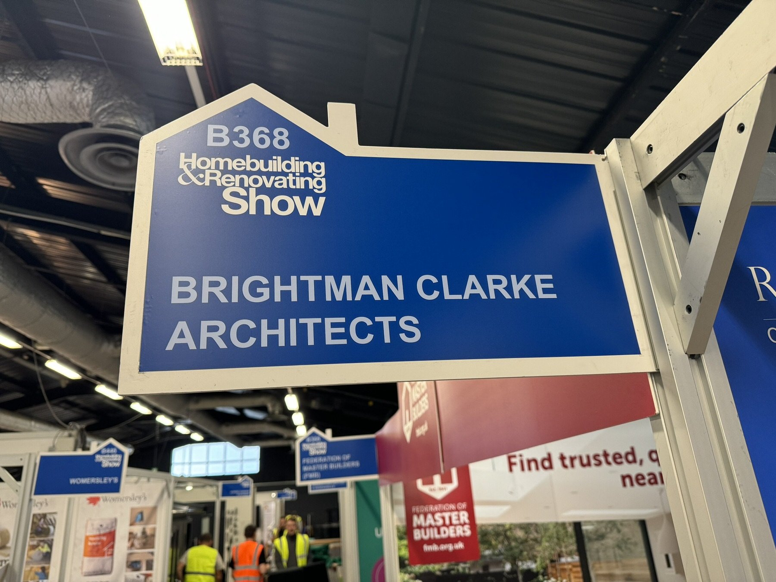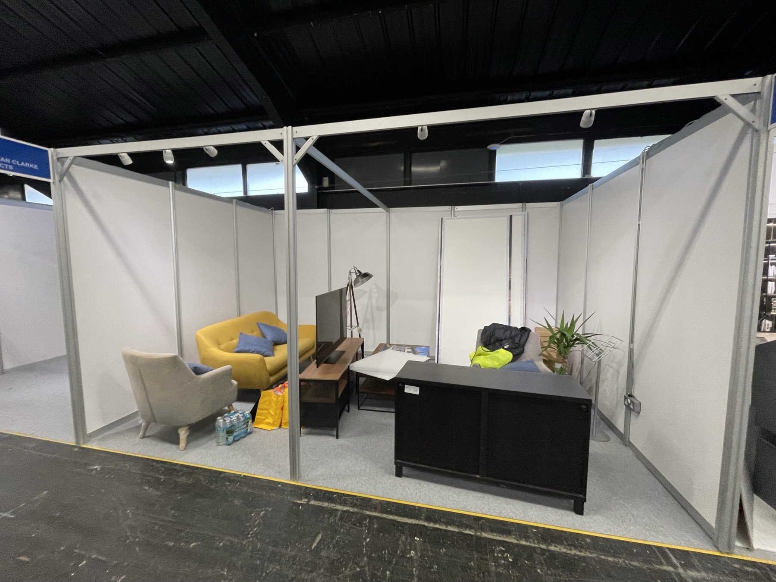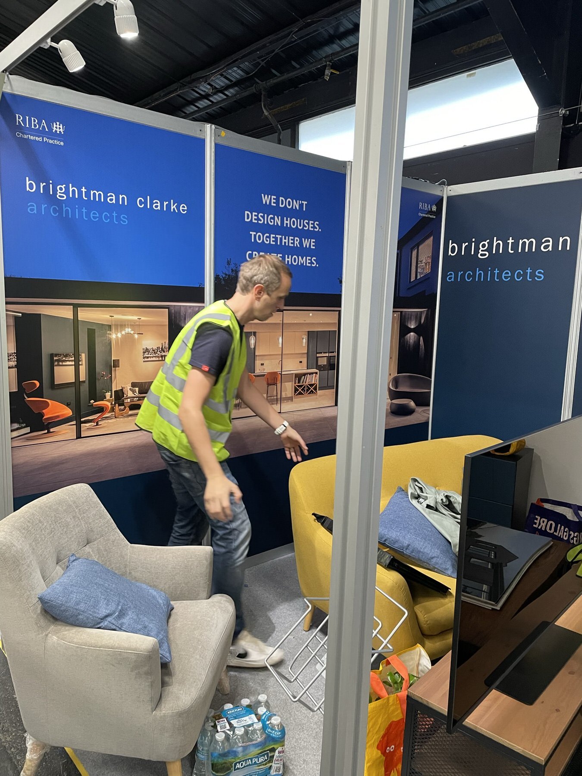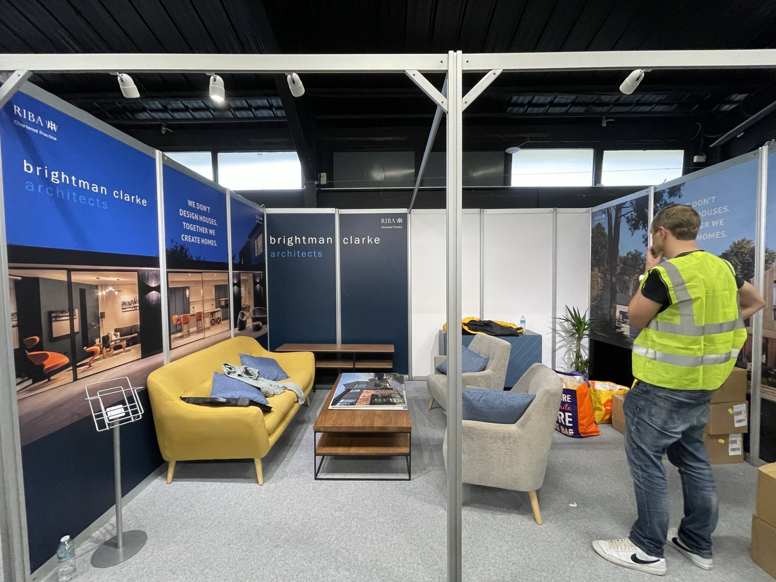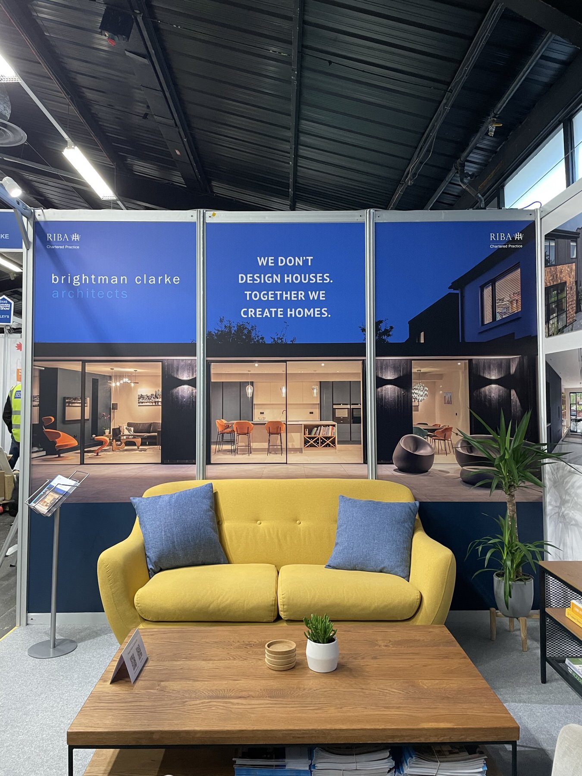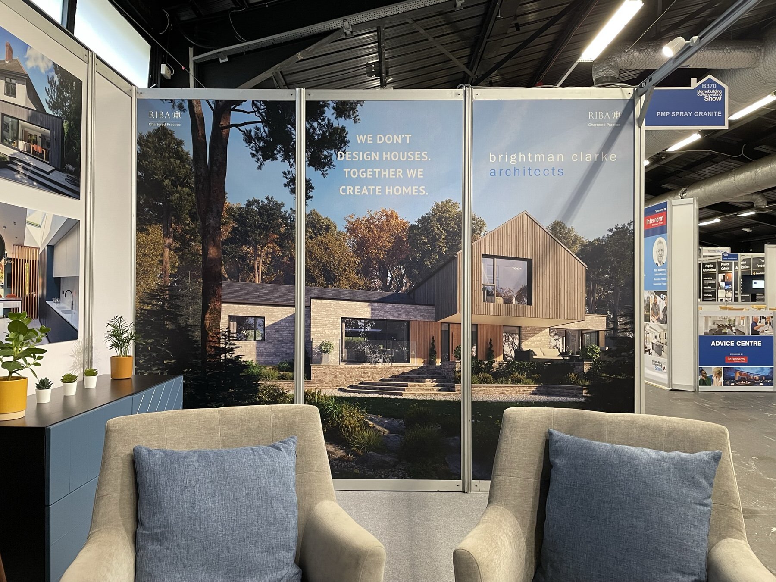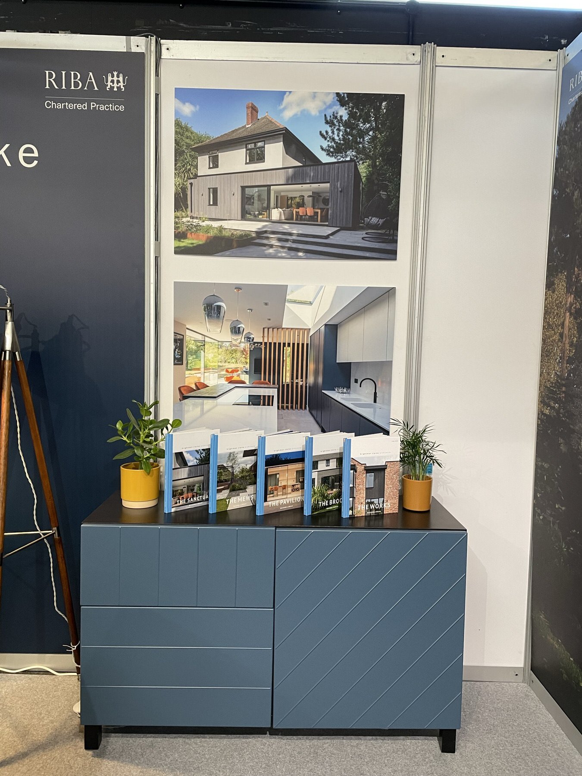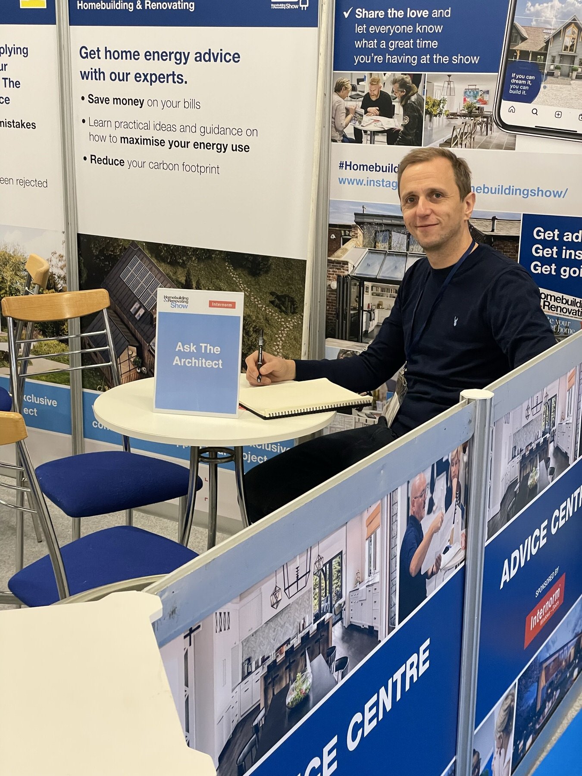00011 / The Homebuilding & Renovating Show 2023 - Behind the Scenes
We stood at the Homebuilding and Renovating Show (HB&RS) in Harrogate a couple of weeks ago. It is probably the biggest architectural and building event in the North of England; it attracted almost 10,000 visitors. Whilst we didn't chat with everyone, we certainly smiled and said hello to hundreds of people.
Chris & Jonathan at Homebuilding and Renovating Show 2023
This was the first time our practice had exhibited at an event like HB&RS, and we weren't sure what to expect. We were hopeful to connect with like-minded individuals who share our belief that good architecture can genuinely enhance lives.
Fortunately, we weren't let down. We had meaningful discussions with well over a hundred visitors, exceeding our expectations for a small, bespoke architectural practice like ours.
Background-wise, as visitors, we've attended a few HB&RS before and found them to be a fantastic showcase of products and services. We've recommended the shows to several clients in the past.
However, exhibiting was a whole new ball game. The last few months and weeks leading up to the event became a bit of a blur as we pulled everything together.
After booking the stand, there was a brief lull, but things kicked into high gear in late summer as we organised photoshoots for recently completed projects.
Revisiting some of our past clients for the photoshoots was a rewarding experience: hearing how their new homes have positively impacted their lives. We know opening your home to a photographer can be stressful, and we never take it for granted. Everyone involved was so welcoming and accommodating; it made the photoshoots a true pleasure.
Once we had an updated portfolio with new photographs, it was time to focus on presenting them. Our exhibition concept was 'a home from home' with our 'home' being our office in the village of Dore. So, our 3x4.5m booth was designed to reflect our creative office space.
We also aimed to create a sanctuary amid the chaos of the exhibition. So, we opted to develop a simple backdrop with large images. To this end, we made our largest-ever visualisation of one of our recent schemes, The Woodlands; when the project's clients saw it, they were over the moon.
The adventure started early on Thursday morning, loading a hired van with display boards and some of our office's signature furniture. Chris did the driving, and Jonathan rode shotgun and navigated. Just over two hours later, we were on the outskirts of Harrogate, and reality was about to hit.
Unloading a van at a major exhibition centre is quite an experience, to say the least. It's not exactly a 'boot camp' session, but aside from the yelling, it's pretty close. Three hours later, our stand was all ready. Bring it on Friday morning.
The finished stand
The three days were extremely busy, and the time flew by. We found that the stand worked well, and the sofa and chairs were a welcome break after hours of standing and walking around!
What we enjoyed most about the event was how passionate all the visitors were about their projects and design. We also met many new people in the industry and made good contacts for products and other trades.
On Sunday morning, Chris helped on one of the official event stands, hosting multiple 'Ask The Architect' consultations. This, of course, met Jonathan and was left to crew the ship alone. Next year, we will probably bring reinforcements.
After three days of standing, here are some themes and trends we noticed over the weekend:
Extensions: People are keen on improving their current homes, often after considering a move but realising they love where they are. So, sometimes, the grass is not always greener - you need just more of what you have :-).
New open-planned living and family entertaining spaces are just as desired as an extra bedroom.
There's a growing desire to exceed current building standards and push for more sustainable homes using now-proven methods like super-insulation, energy-efficient heating, and, where appropriate, solar panels.
Many of the new-build projects we discussed are coming about after years of dreaming and research.
Several potential new build schemes were in their infancy and were only being looked at after having successfully tackled at least one if not more, renovation project before. These enquiries didn't need any convincing of the advantages of using a RIBA-registered practice and an experienced architectural designer.
A massive thank you to everyone we met. It was a true pleasure to meet each and every one of you. As a practice, we're passionate about architecture and how thoughtful design can transform family life. Meeting you all has inspired us to keep striving to be the best we can be and help you achieve the home of your dreams.



