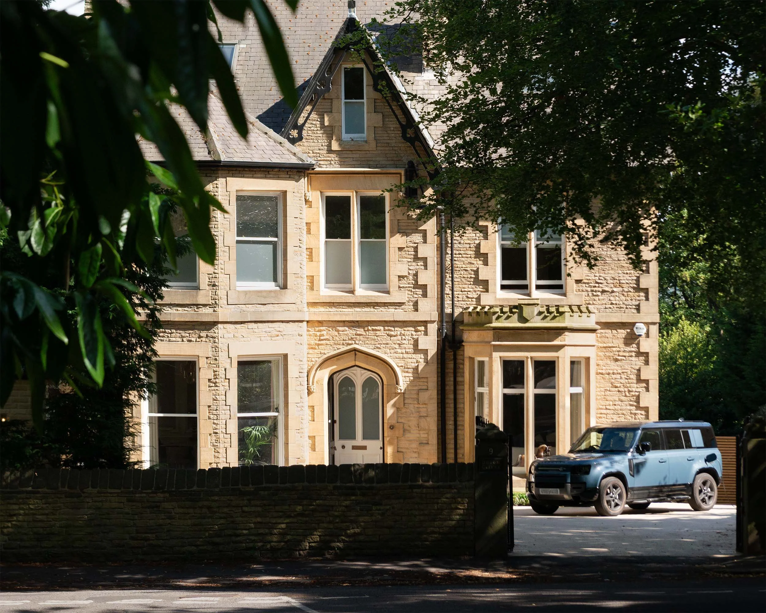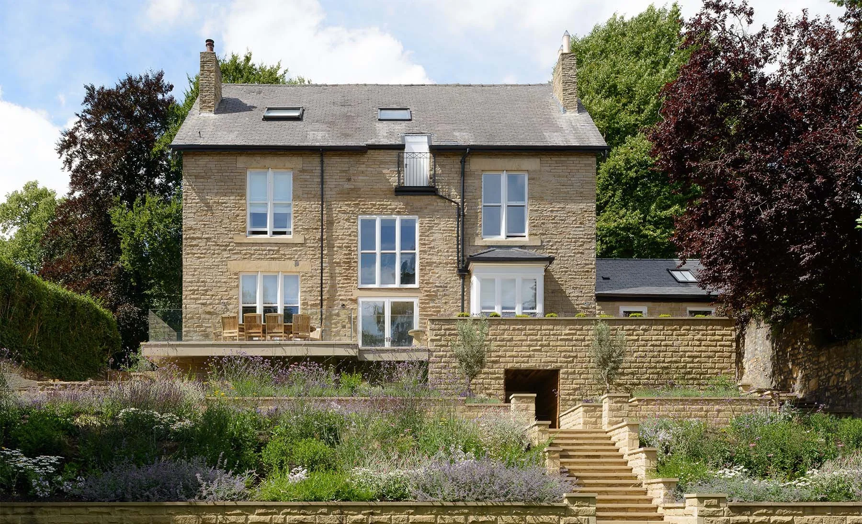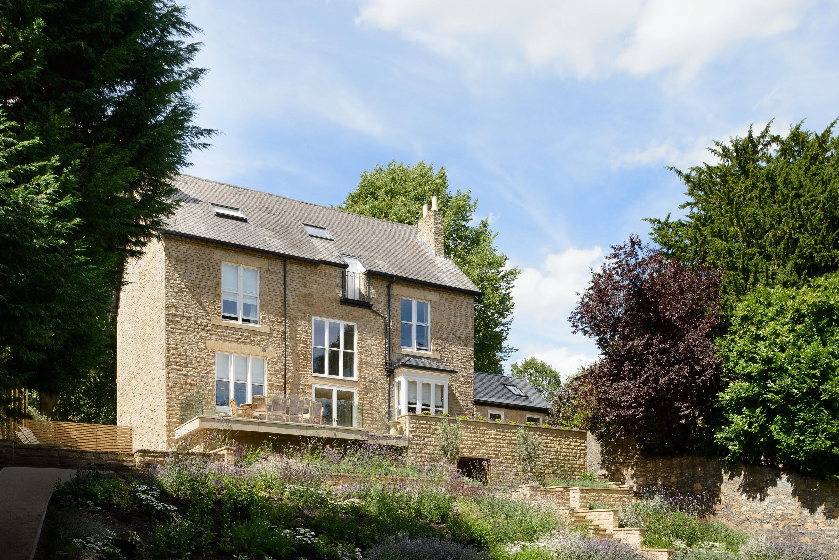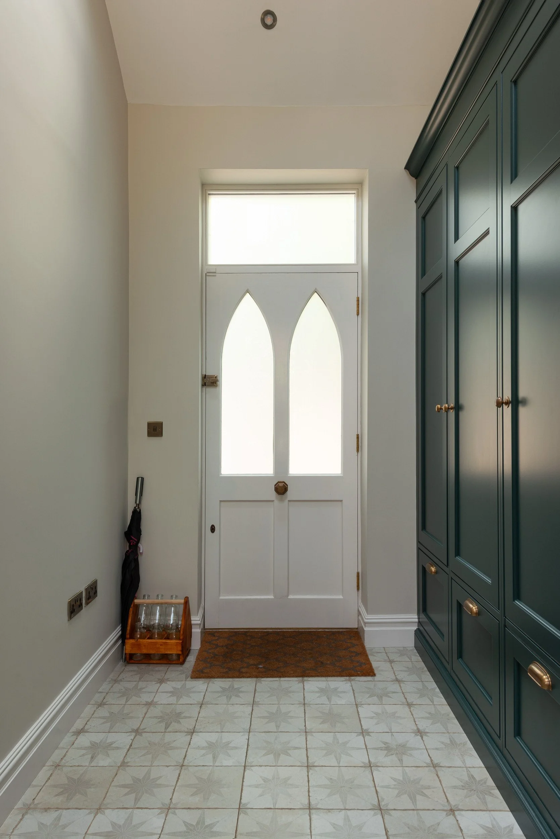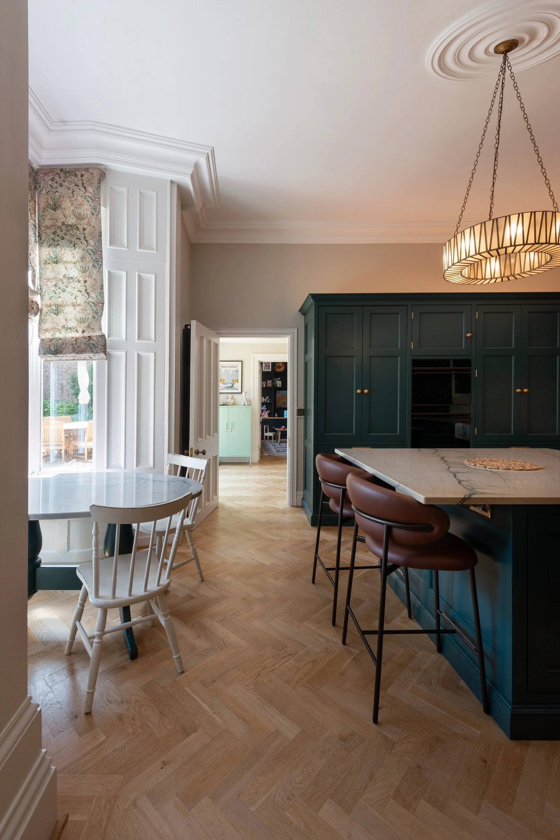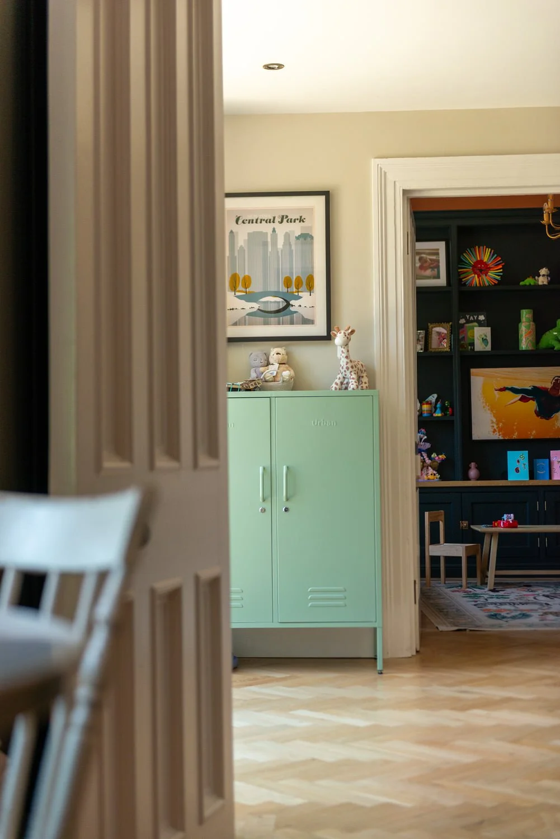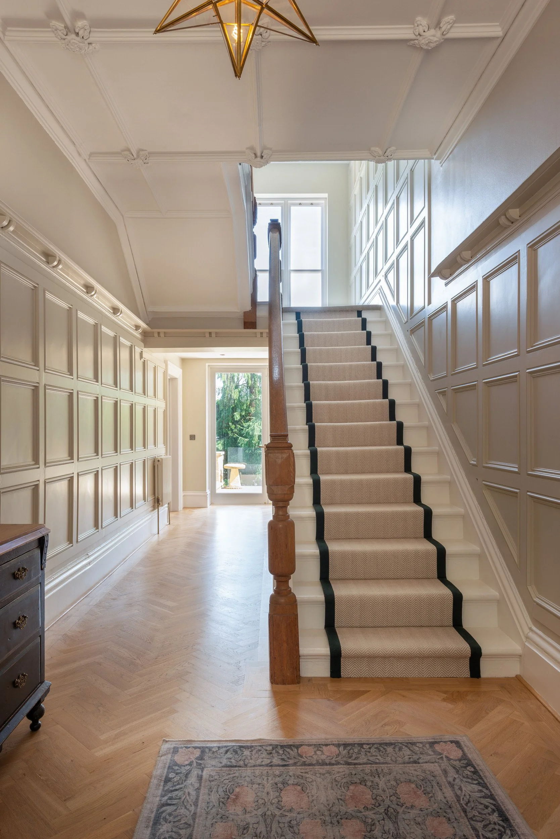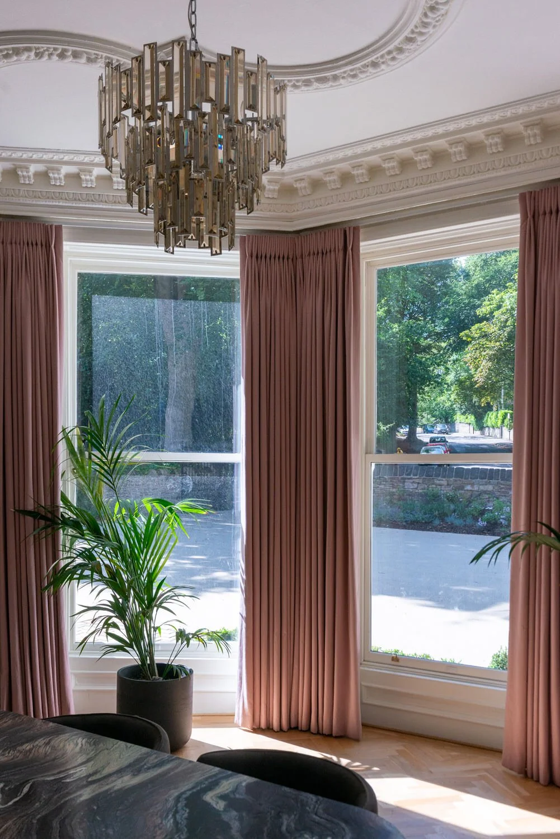Garden Villa, Broomhall
Status: Completed
Location: South Yorkshire
Project Scope: Full house renovation and single-storey side extension
Comprehensive renovation and side expansion of a historic Victorian stone villa located in the Broomhall Conservation Area.
Overview
By the mid-19th century, Broomhall had become one of Sheffield’s most significant planned Victorian suburbs, centred around Broomhall Park. This leafy enclave developed with elegant stone-built villas along streets such as Collegiate Crescent, Victoria Road, and Broomhall Road.
Today, the area forms part of a designated conservation area, with around 23 listed buildings and a distinctive architectural character defined by mature trees, grand boundary walls and gateways, and its close connection to one of the city’s universities.
Our client purchased one of these historic stone villas. Though not listed, the property sits at the heart of the conservation area and retains a quiet, traditional charm that calls for thoughtful preservation.
Over the years, the house had been converted into apartments and bore many of the scars: poor-quality off-shot extensions, awkward corridors, and multiple bathrooms squeezed into unsuitable spaces.
The brief was to reimagine the house as a coherent family home—opening up the interior, simplifying circulation, and restoring a sense of grandeur and flow.
A new side extension, designed to be sympathetic to the original architecture, provided a practical and elegant second entrance with generous storage and utility space.
Inside, we reconfigured the ground floor to open up views directly through the house to the rear terrace and garden.
Previously, the back of the house had little connection with the outdoors. Now, generous glazed openings invite the garden in, creating a much stronger relationship between inside and out.
One of the most transformative changes came at the first-floor level, where we removed a series of cramped bathrooms to create a striking, double-height space. A large new window now frames a panoramic view over the mature garden and floods the once-dark hallway below with natural light.
Outside, at the rear of the property, a challenging drop in levels was turned into an asset.
We proposed a series of terraces leading down to the flat lawn below. Later, working with an award-winning landscape designer, this concept was further refined and enhanced with captivating planting and carefully considered hard landscaping.
This project is a celebration of sensitive intervention: preserving the building’s character while unlocking its potential for contemporary family living.

