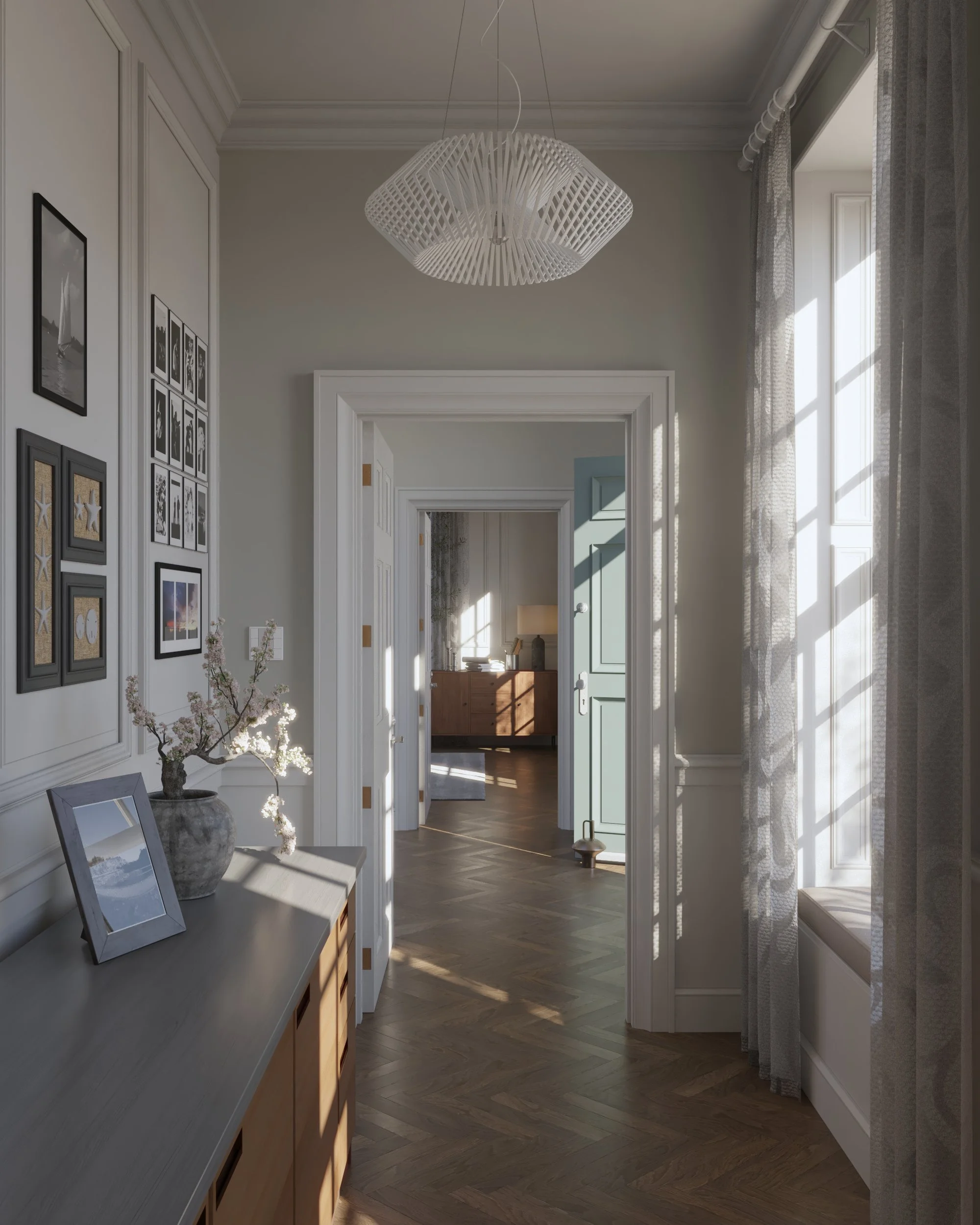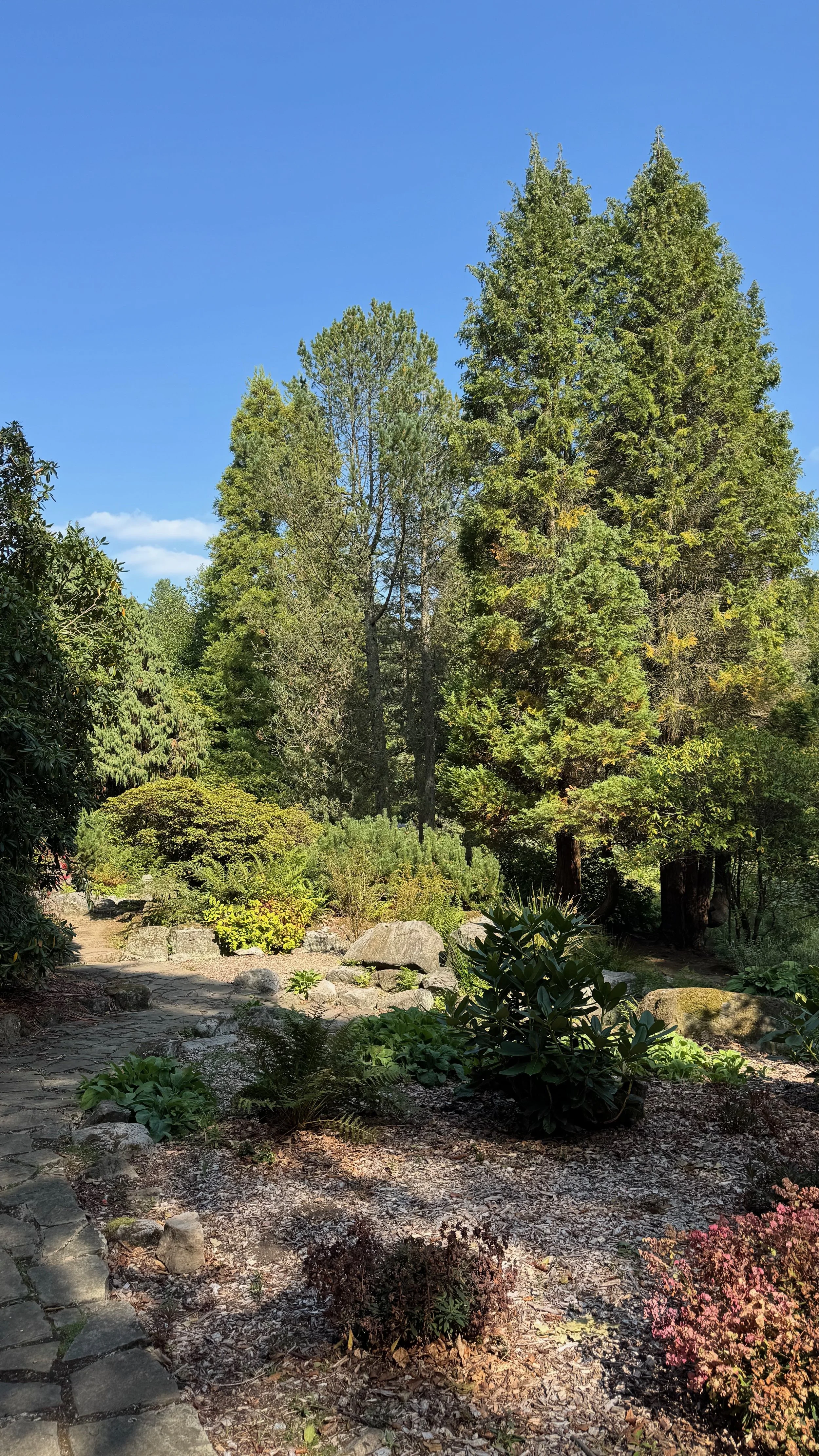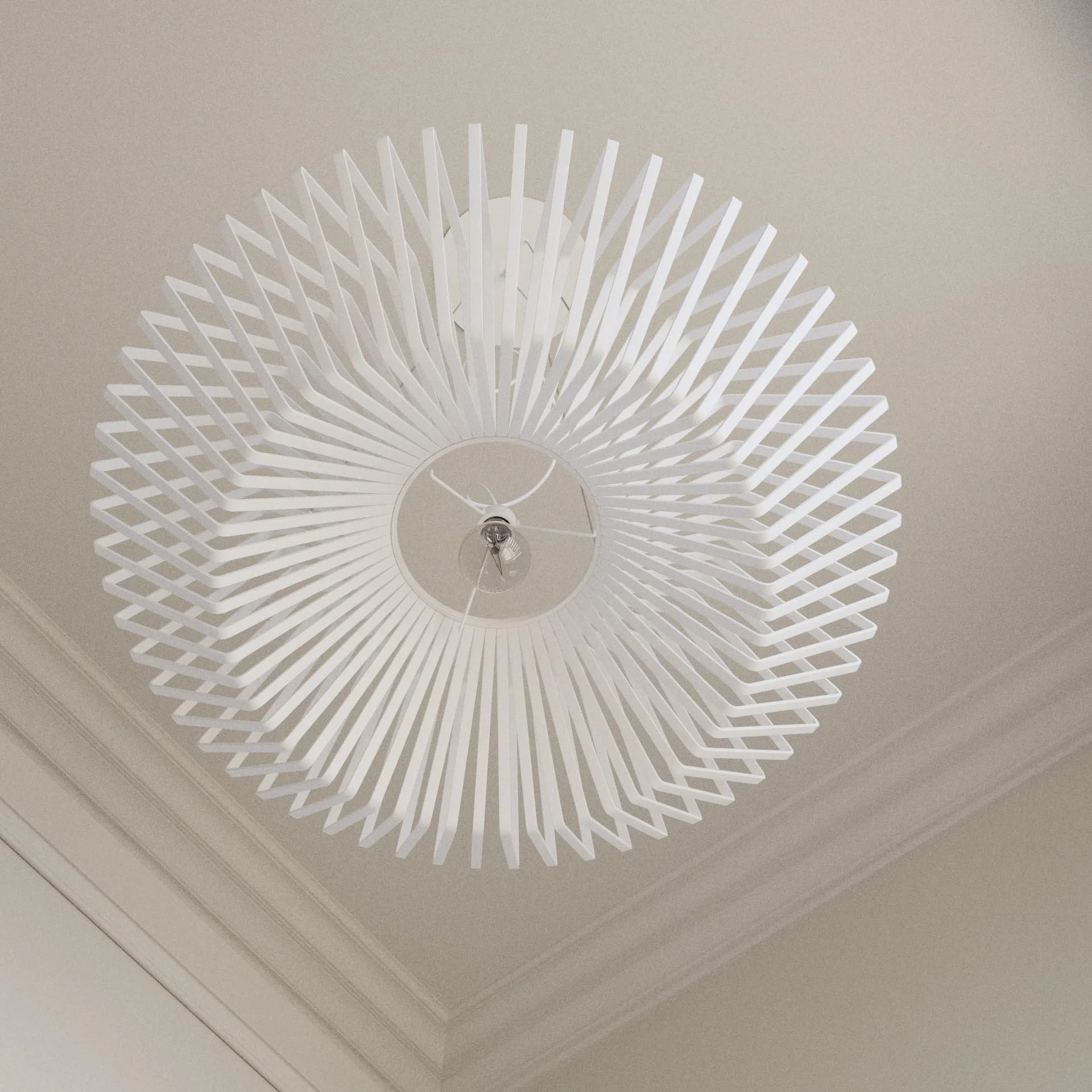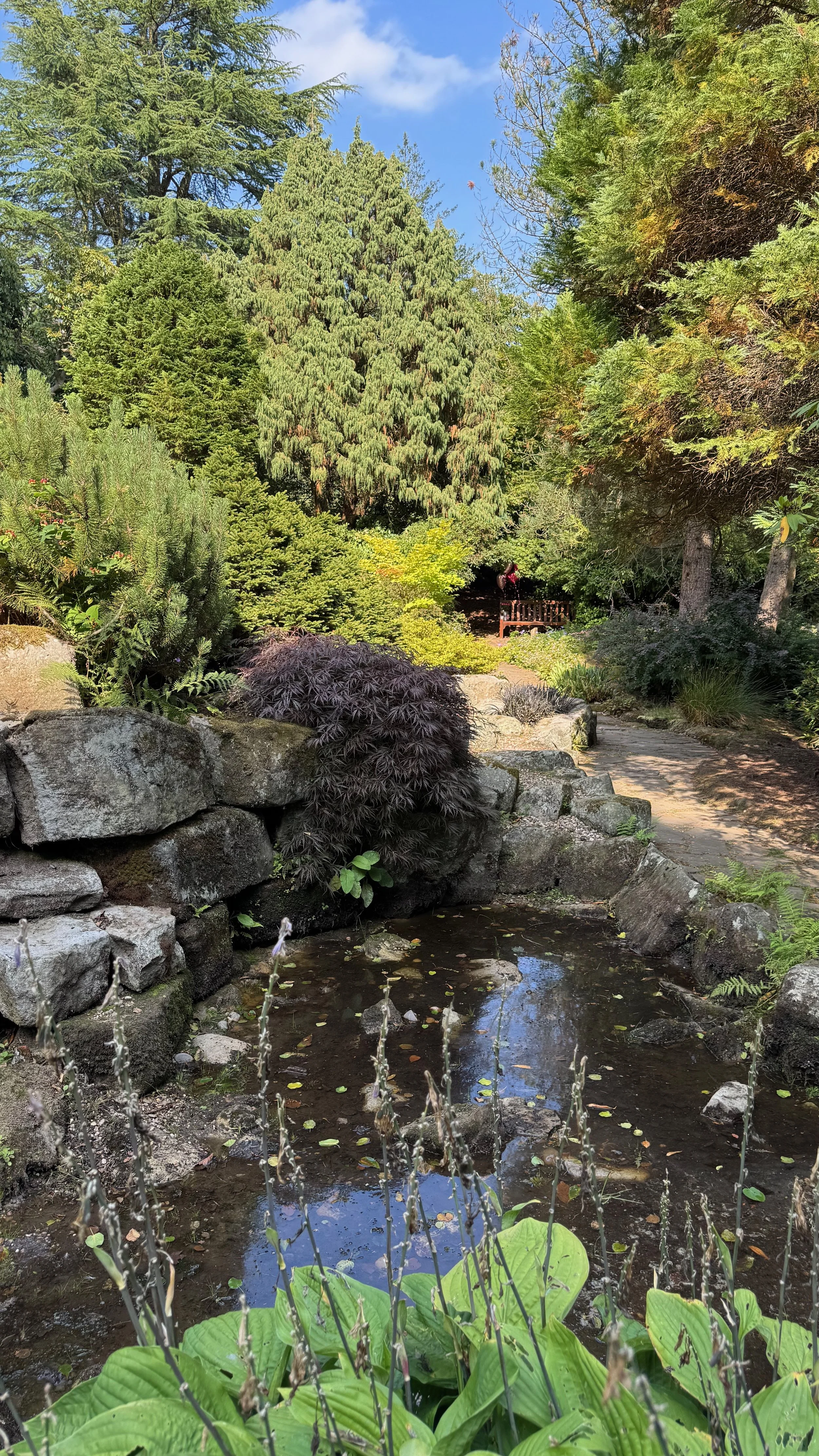Cowley Hill Manor
Status: Recommend for approval
Location: Derbyshire
Project Scope: Replacing an old, rundown detached house. Built to facilitate contemporary family living within a Georgian-inspired new build home.
Set within the rolling landscape of North East Derbyshire, Cowley Hill is a classically inspired new-build home that seeks to reintroduce timeless elegance to contemporary family life.
Project Overview
Set on the edge of open countryside in North East Derbyshire, Cowley Hill is a proposed substantial new-build home that pairs Georgian elegance with modern-day liveability.
The house replaces a tired post-war property, making way for a classically inspired family home designed with a deep respect for proportion, materiality, and setting.
We specified locally quarried stone with a UK slate roof; its symmetry and subtle detailing give the impression of a house that has always been there: quietly confident, rather than attention-seeking.
While some elements nod to the past, the design avoids period pastiche, aiming instead for authentic details and proportions to be developed in the detailed design stage.
The proposed layout is shaped for modern living, with generous, flowing spaces, tall sash-style windows, and a calm, understated palette. It offers room to gather, space to retreat, and the flexibility for a family to thrive now and in the future.
Cowley Hill Manor blends contemporary design with timeless detailing in a vision of understated elegance.
Pictured here is our reimagining of how the original scheme might have looked if built. We submitted a variation for planning, which was recommended for approval by the planning officer. Before the final sign-off, however, our client chose to extend their existing home instead, and the project was not taken forward.
Although unbuilt, Cowley Hill Manor reflects the level of thought, craft, and planning expertise we bring to every commission: qualities ready to be applied to your future home.













