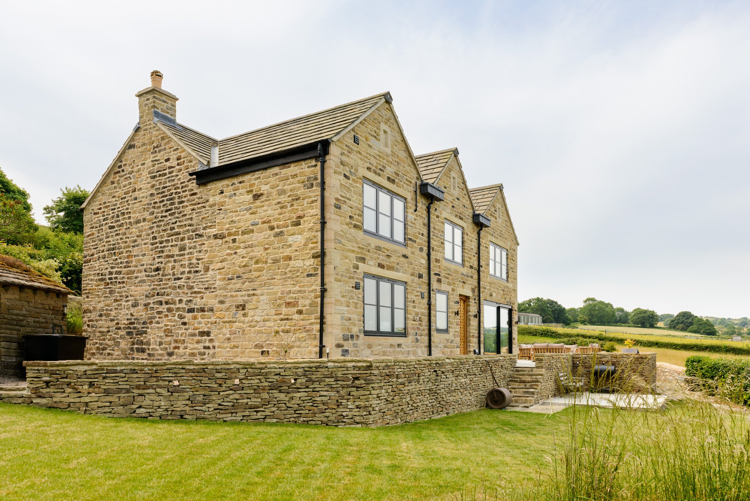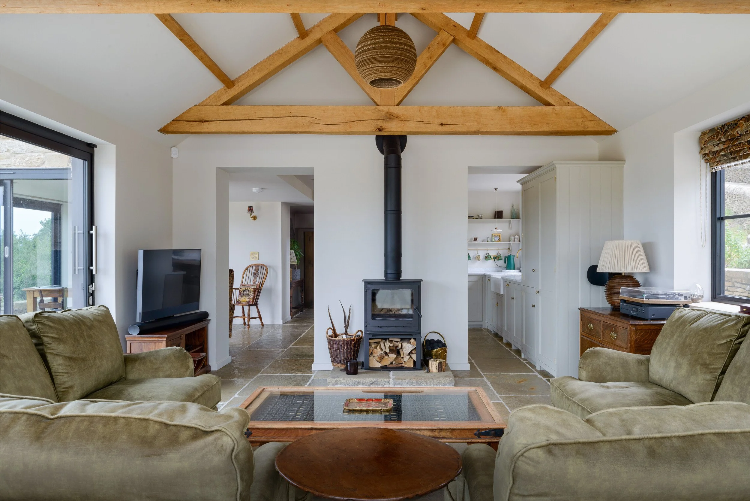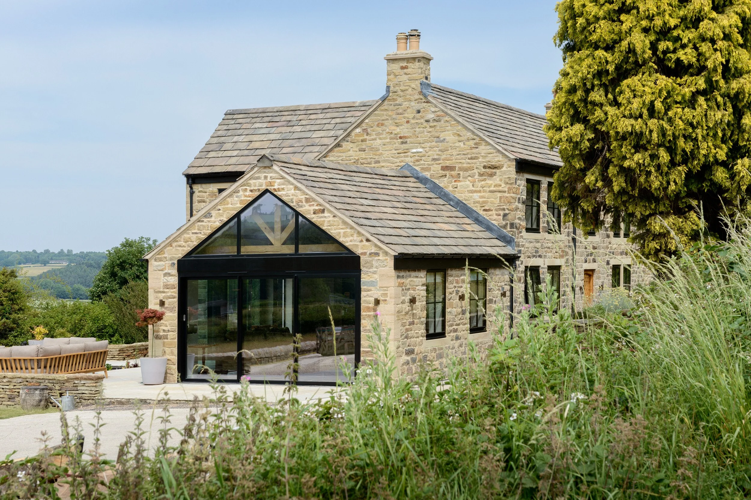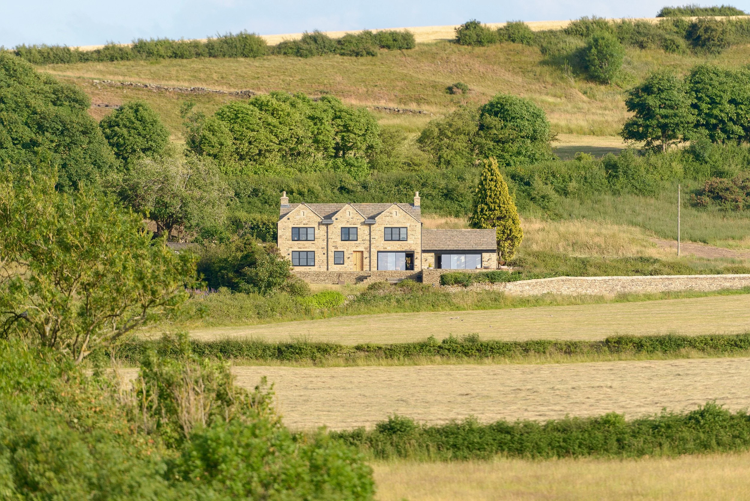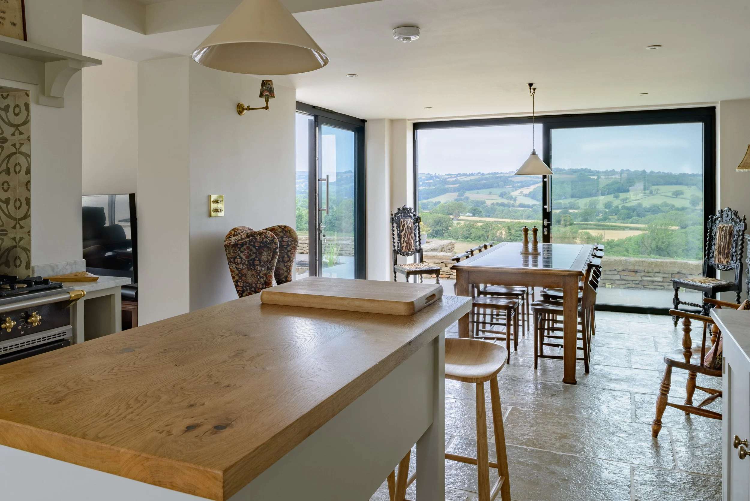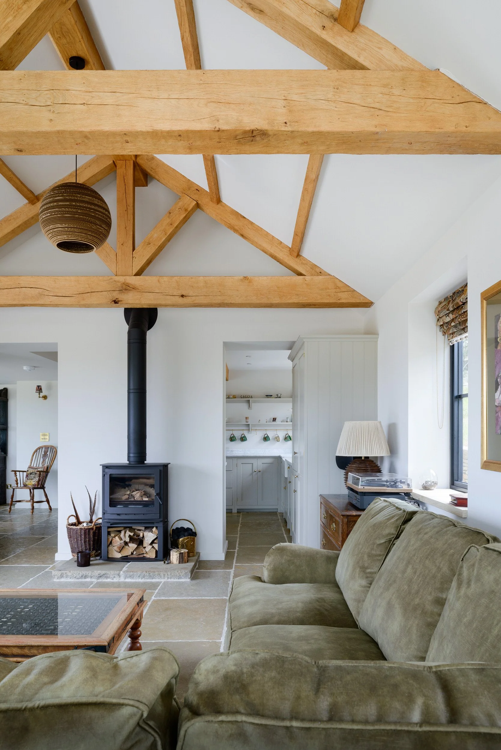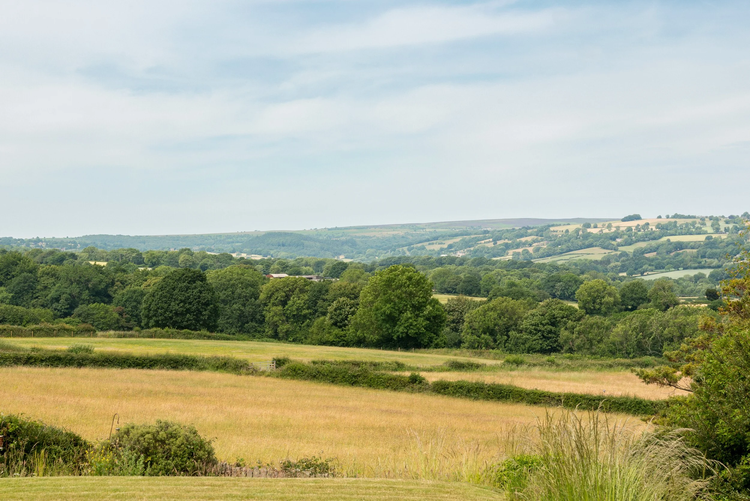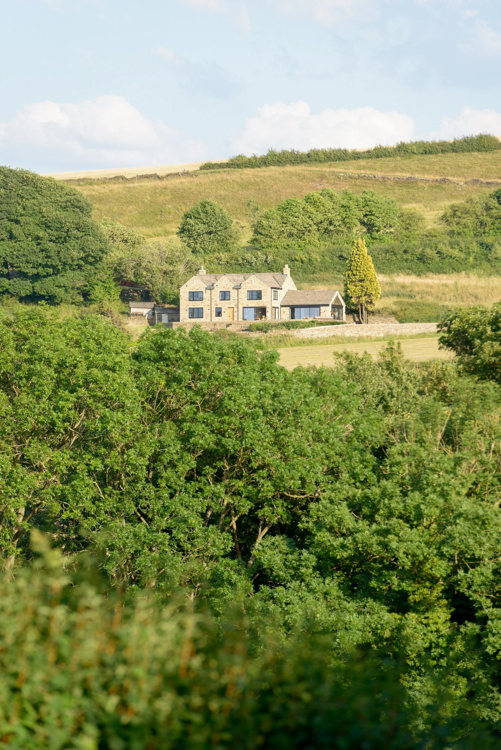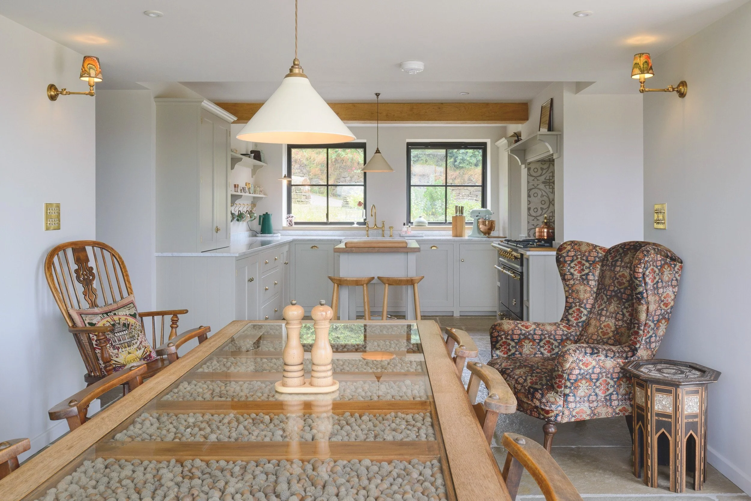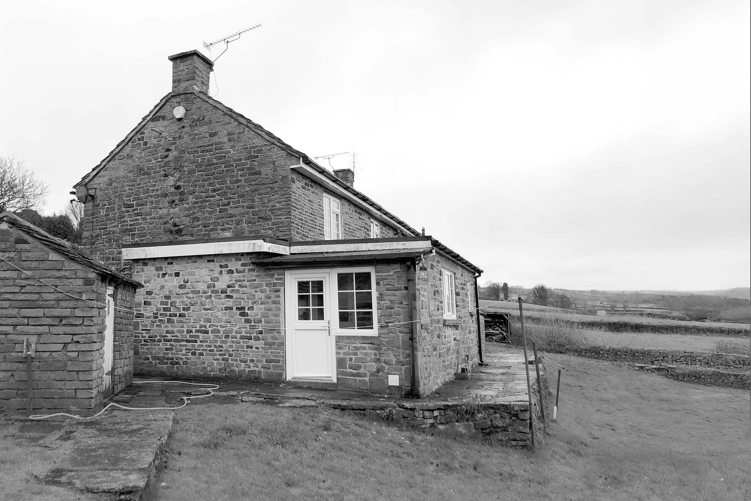Hillside House
Status: Completed
Location: North East Derbyshire
Project Scope: Full renovation of an old farmhouse with a large two-storey rear extension and a single-storey extension to the living room.
Hillside is a redesigned farmhouse that respects its location and history while making it suitable for modern family life.
Project Overview
Hillside began life as a traditional Derbyshire farmhouse that had seen better days. A series of mismatched extensions and small, dark rooms had chipped away at its charm, leaving it disconnected from the spectacular views over the valley beyond.
The clients came to us with a clear vision: open the house to the light, improve the flow between spaces, and create room for a growing family.
The priority was a large, open-plan living kitchen on the western side of the property. In this space, everyday life and entertaining could unfold against a backdrop of sweeping countryside views.
Above it, a new main suite would provide a calm retreat. At the same time, updated bedrooms would enhance the home’s flexibility and function.
The design team navigated the project’s constraints to create a solution that feels both intentional and harmonious, balancing the farmhouse’s historic character with a contemporary sense of openness.


