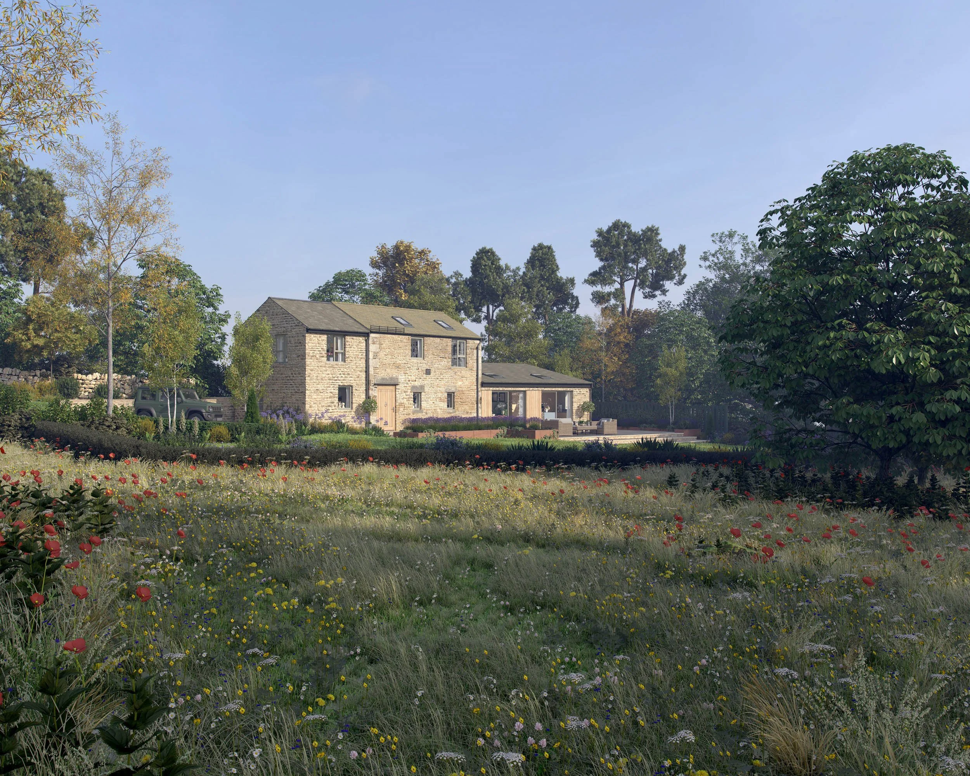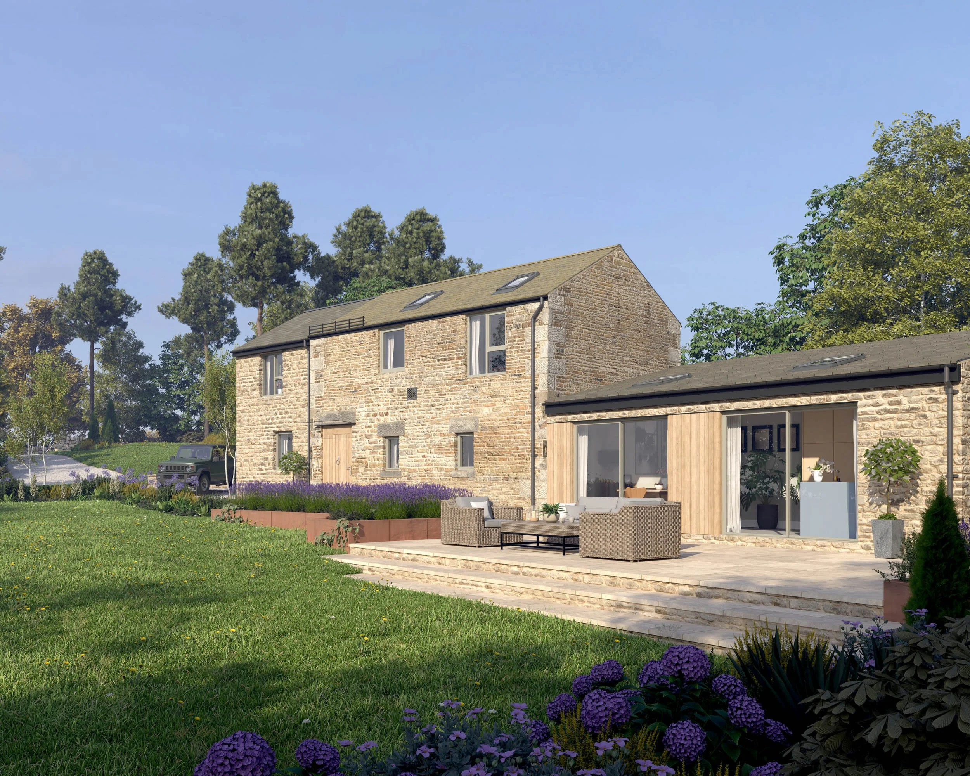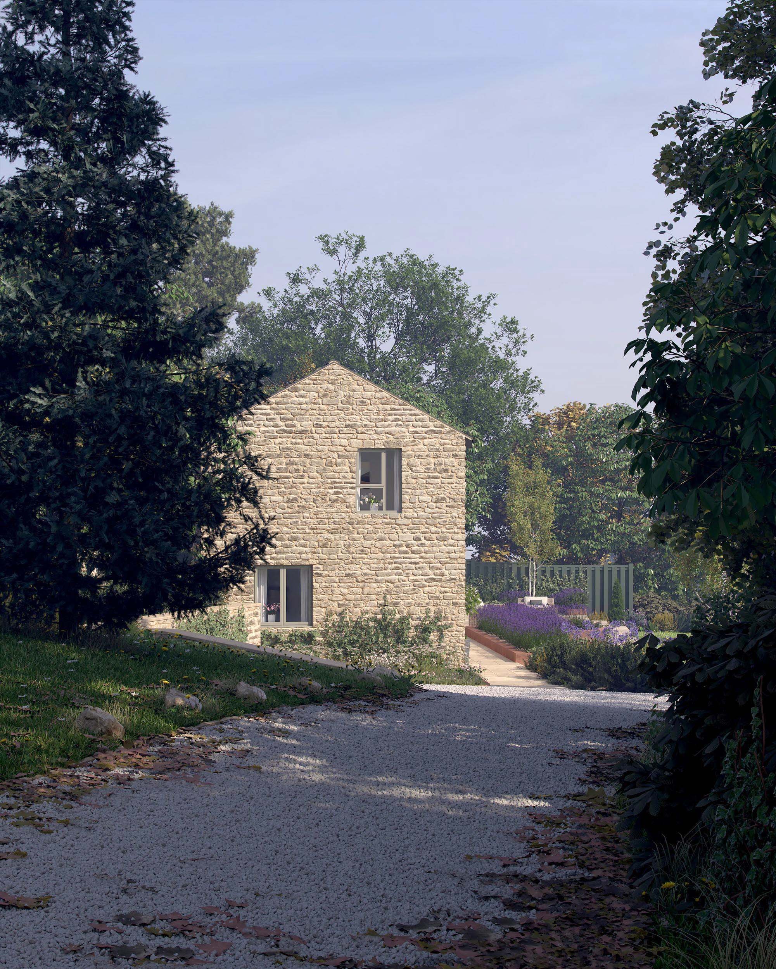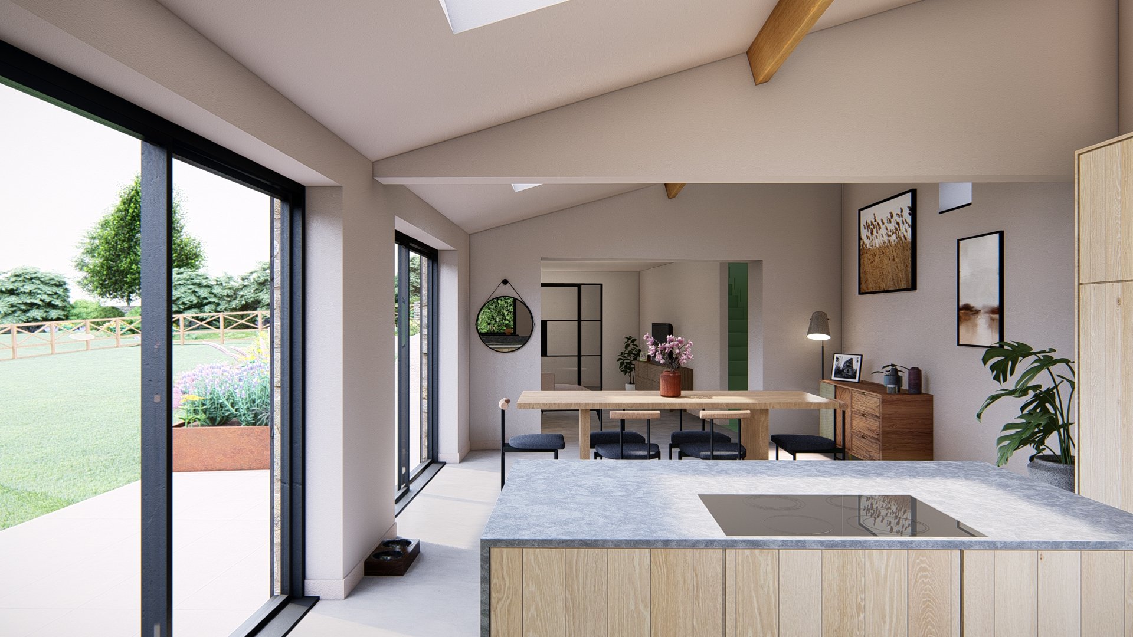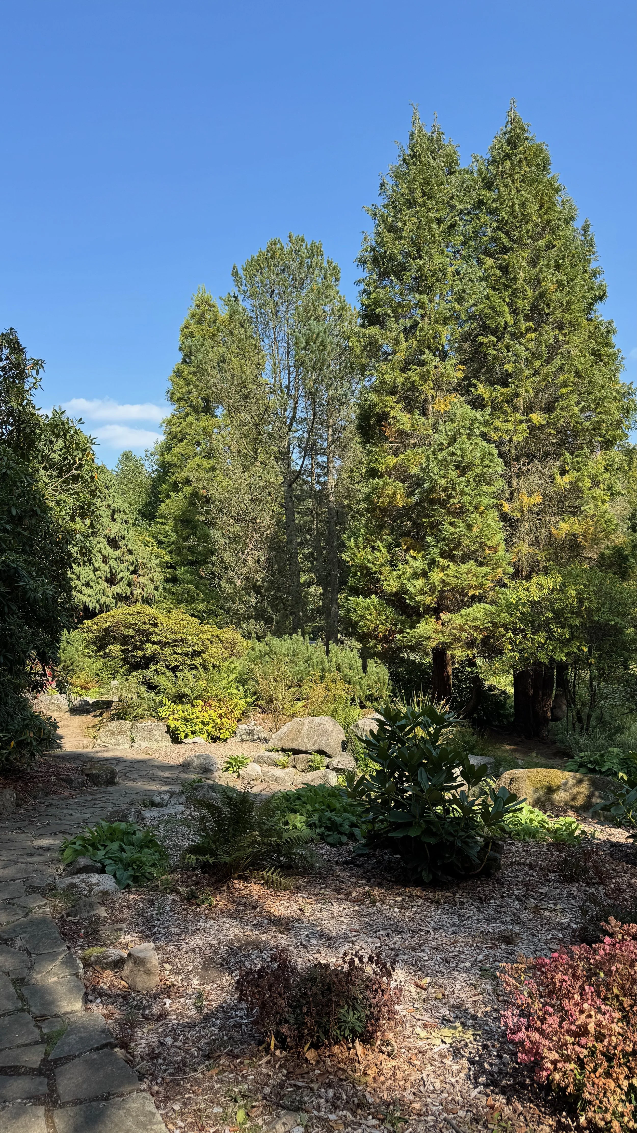Meadow View: Barn Conversion & Stone Extension
Status: Planning Approval
Location: South Yorkshire
Project Scope: Convert a near derelict agricultural building into a forever family home.
Nestled in the picturesque South Yorkshire countryside, Meadow View is set to become a beautifully renovated barn. Our goal: to breathe new life into this dilapidated structure, transforming it into a welcoming family home.
Project Overview
Nestled on a South Yorkshire hillside, this barn conversion looks out over open countryside and farmland, with views stretching towards the Peak District beyond. The scheme promises not only a new family home but also the enhancement of the surrounding meadow and landscape.
The project began with two connected barns in semi-derelict condition. Once used as part-time stables but mostly as storage, the buildings had become a dumping ground.
Despite this, they retained their wonderful local stone walls, though topped with poor-quality concrete roof tiles. These will be replaced with traditional slate and stone to restore a more authentic character.
Our clients were clear in their desire for a classic barn conversion. A vision we are enthusiastic to deliver. Externally, the design respects the traditional rural architecture, introducing a new two-storey extension built from reclaimed stone already on the site.
A single-storey wing has been enhanced with two large glazed openings, flooding the new kitchen and dining area with natural light.
Inside, the scheme offers a subtle twist. Existing posts and beams are celebrated, set against a refined palette of warmer, contemporary materials, distinguishing the old fabric from the new additions.
Securing planning approval was a key milestone, and our clients are now eager to create their forever home here.
We continue to work with them, refining ideas and shaping the final design before moving forward to construction.

