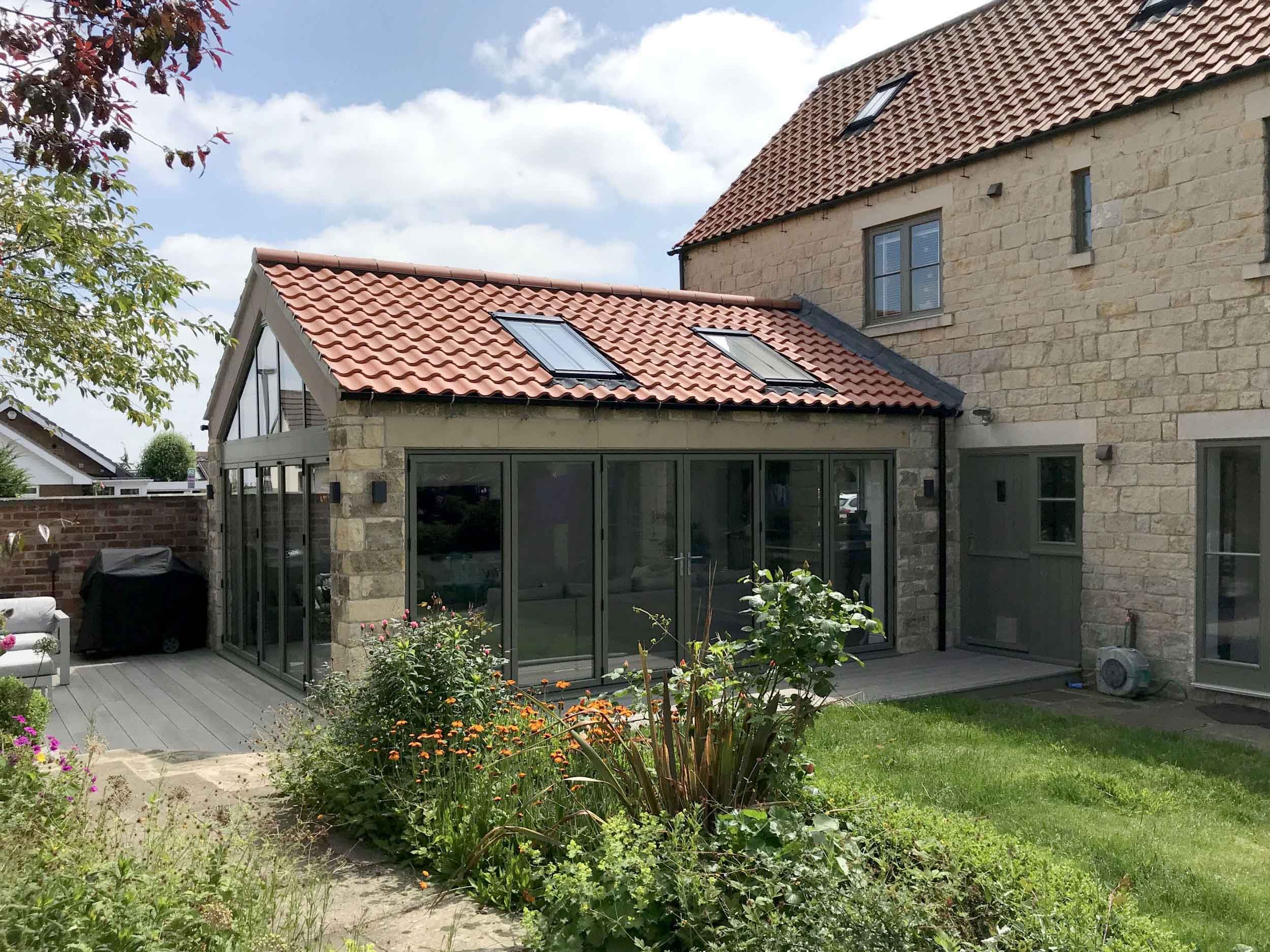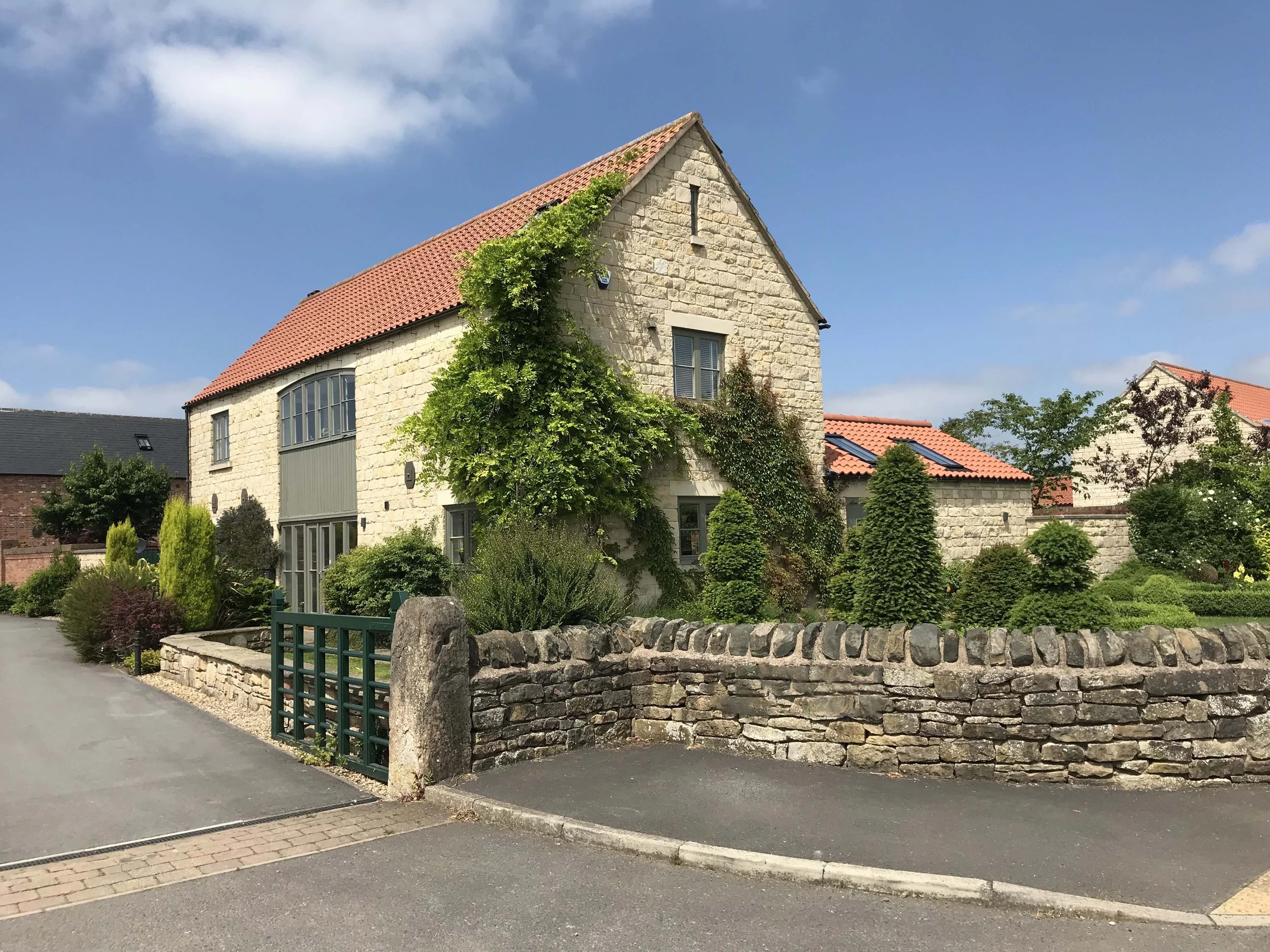Rylah Point | Kitchen & Living Space Extension, Palterton
Status: Completed
Location: Palterton, S44, South Yorkshire
Project Scope: Open-plan family room featuring a kitchen, dining area, and lounge area. Outdoor living area/garden space
Brightman Clarke Architects where commissioned to design a new extension to the kitchen to create an open plan kitchen, dining, living space
Design Process
The key to this project was to design an extension that appeared to have always been part of the original house. This was especially important given the property’s sensitive location within a conservation area, where any new work needed to respect and complement the character of its surroundings.
To achieve this, reclaimed stone from old garden walls was carefully dismantled and reused, ensuring the new masonry matched the existing stonework in both colour and texture. This approach preserved the home’s architectural integrity while adding a sense of authenticity and continuity.
In contrast to the traditional materials, large areas of glazing bring a contemporary lightness to the extension. Expansive panes flood the interior with natural daylight, and on warmer days, two sides of the living space can be completely opened up to the garden.
The result is a seamless connection between inside and out, creating a home that feels both rooted in its historic setting and perfectly attuned to modern family life.








