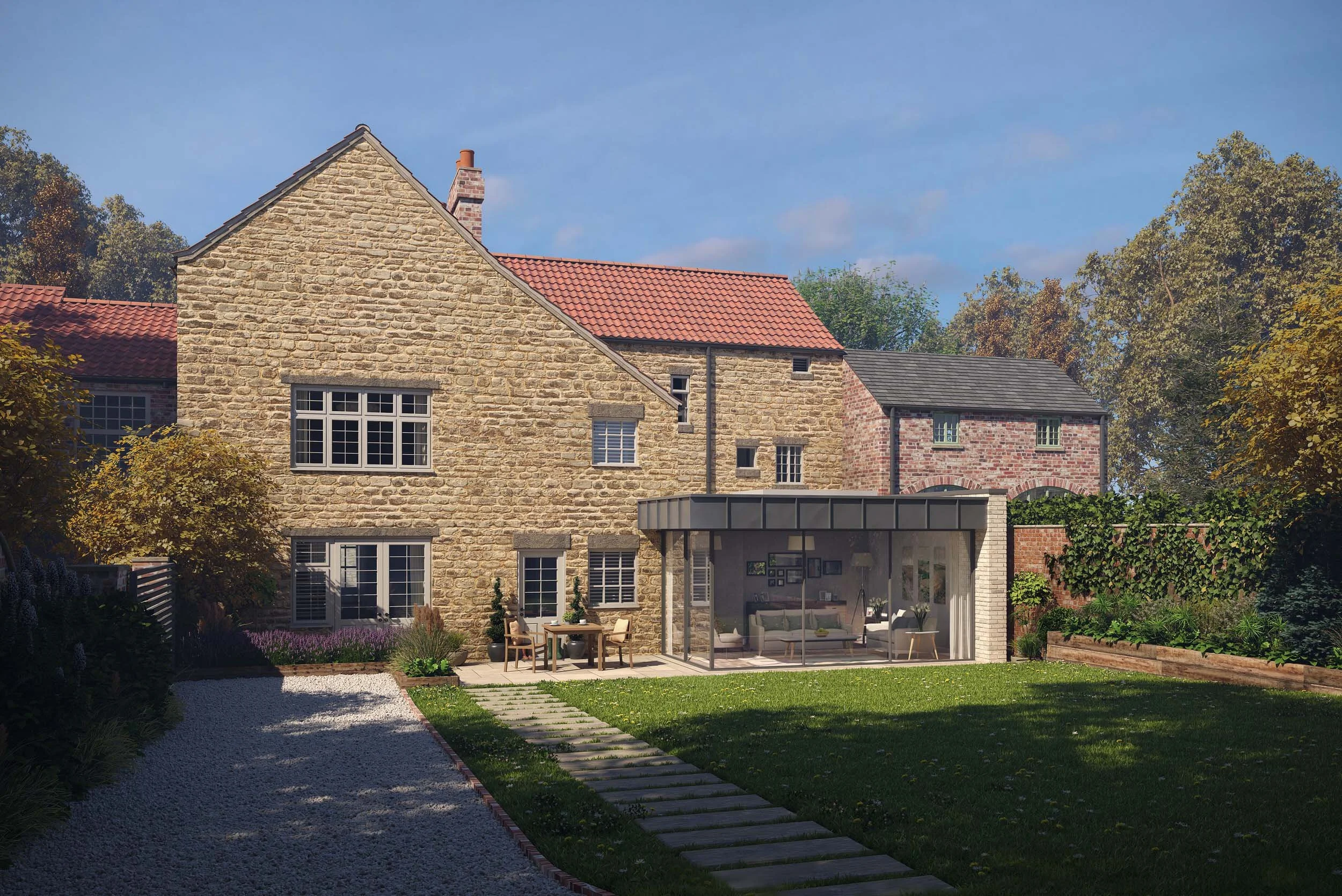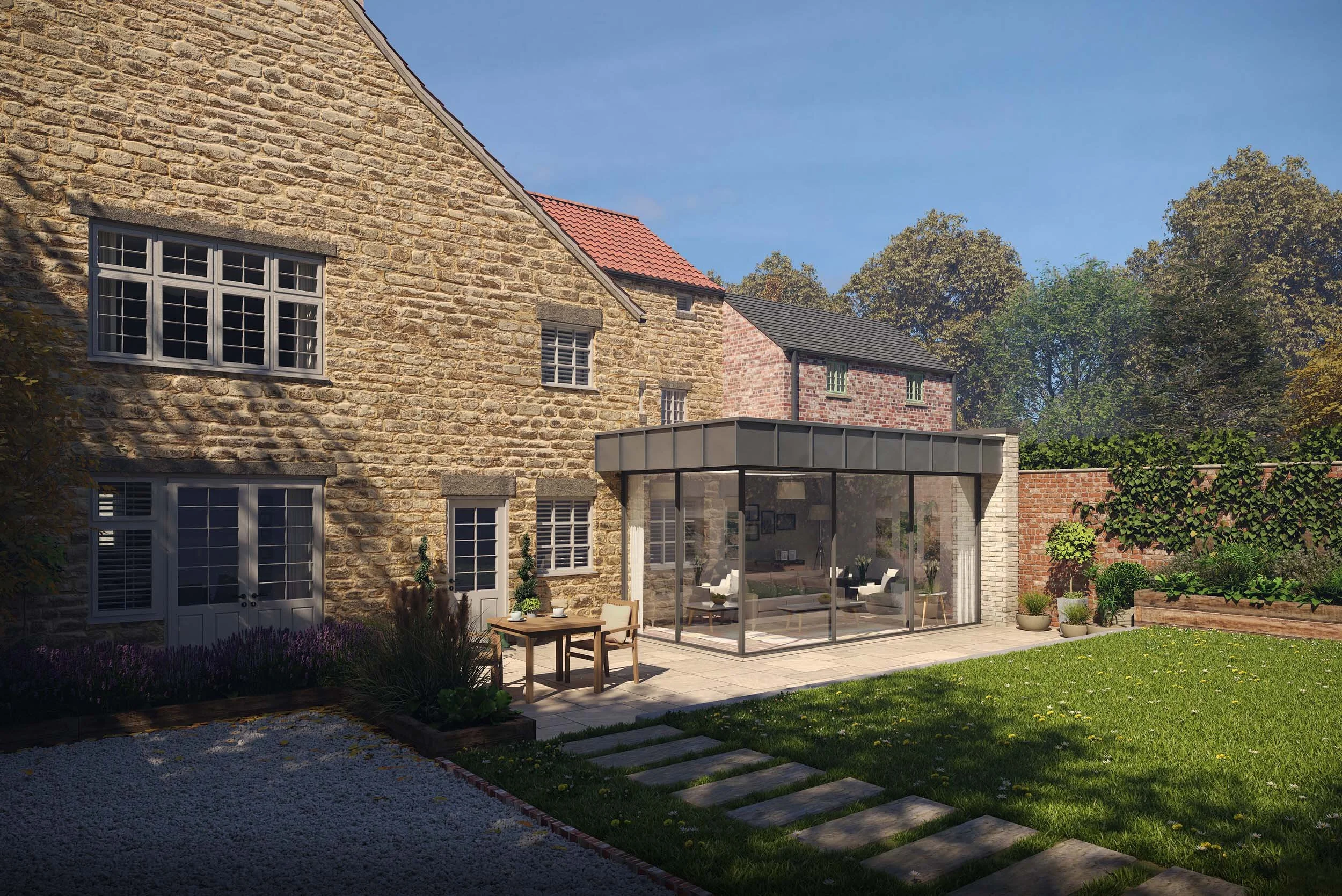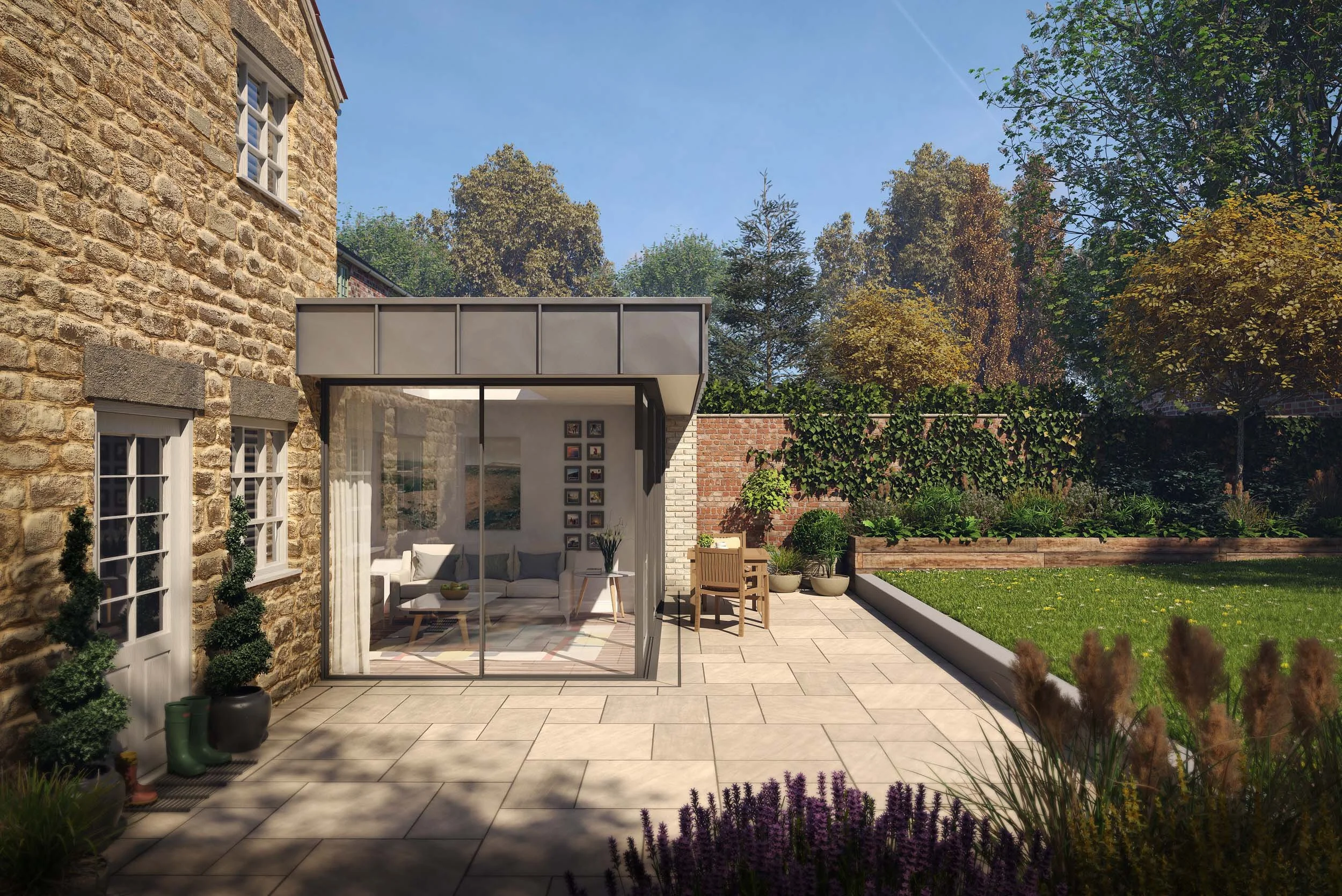The Stone House | Historic Building
Status: Pre-planning
Location: South Yorkshire
Project Scope: Total house renovation and conversion with a single-storey extension.
The Stone House is a sensitive renovation and conversion of a historic industrial cottage.
Project Overview
Nestled just off Tickhill’s historic High Street, The Stone House is a former industrial cottage, built from the warm local stone that defines the village’s character.
Our client purchased the property with a vision to transform it into a family home — one that would celebrate its heritage while embracing the needs of modern living.
Working in collaboration with a highly respected interior designer, we developed plans to sensitively convert the building into a multi-storey dwelling. Every intervention was carefully considered to respect the cottage’s historic fabric, from preserving original stonework to reinstating traditional detailing.
To accommodate our client’s lifestyle, we designed a striking contemporary extension. Its crisp lines and modern materials form a deliberate contrast to the original architecture, yet its proportions, rhythm, and craftsmanship ensure it works with the historic building rather than competing against it.
The result is a home where past and present are held in balance — a conversation between centuries, crafted for family life today.




