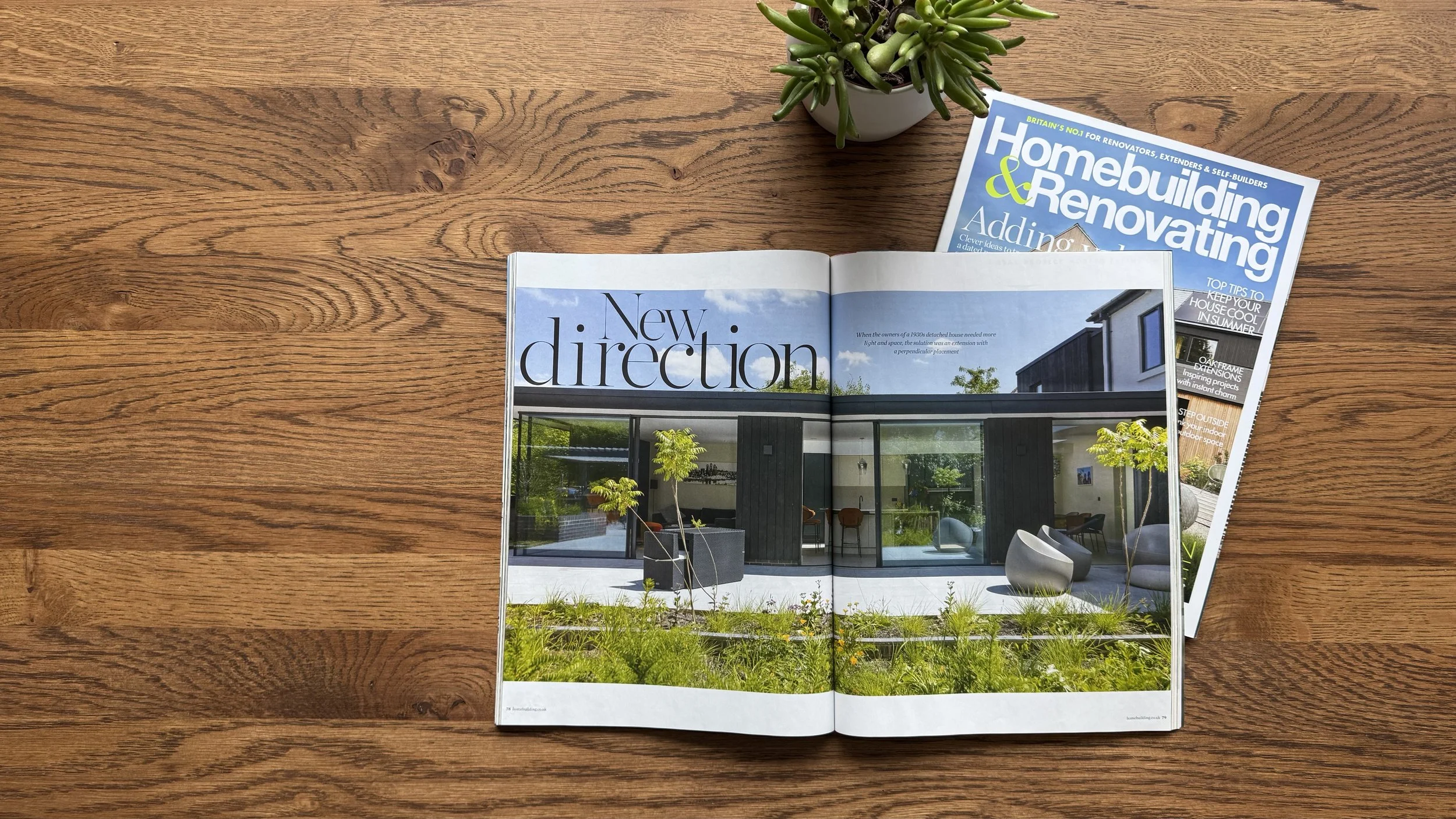0028 / The Pavilion | Homebuilding & Renovating Magazine: online.
Homebuilding & Renovating Magazine
The Pavilion
We’re delighted to share that one of our projects has been featured in Homebuilding & Renovating Magazine and now appears on their website.
The article showcases how we helped transform a tired 1930s detached house into a light-filled, energy-efficient home designed for contemporary family life.
Working with homeowners Loretta and David, who had previously completed a self-build, we reconfigured and extended the property to make the most of its north-facing orientation. The new perpendicular extension maximises daylight and solar gain, creating a calm and balanced interior with clear connections to the garden.
Sustainability was central to the brief. The scheme includes internal insulation, good airtight detailing, and high-performance glazing, together with a ground-source heat pump fed by five vertical boreholes.
Externally, the original 1930s façade was retained to preserve character, while the new extension is finished in charred timber cladding, uniting old and new. It’s a project that demonstrates how thoughtful design can deliver both architectural beauty and long-term efficiency.
“We chose our architect before we even chose the house. From the start he was very responsive, full of good ideas and quick to turn things around — he just gets it.”
— Homeowner, via Homebuilding & Renovating

