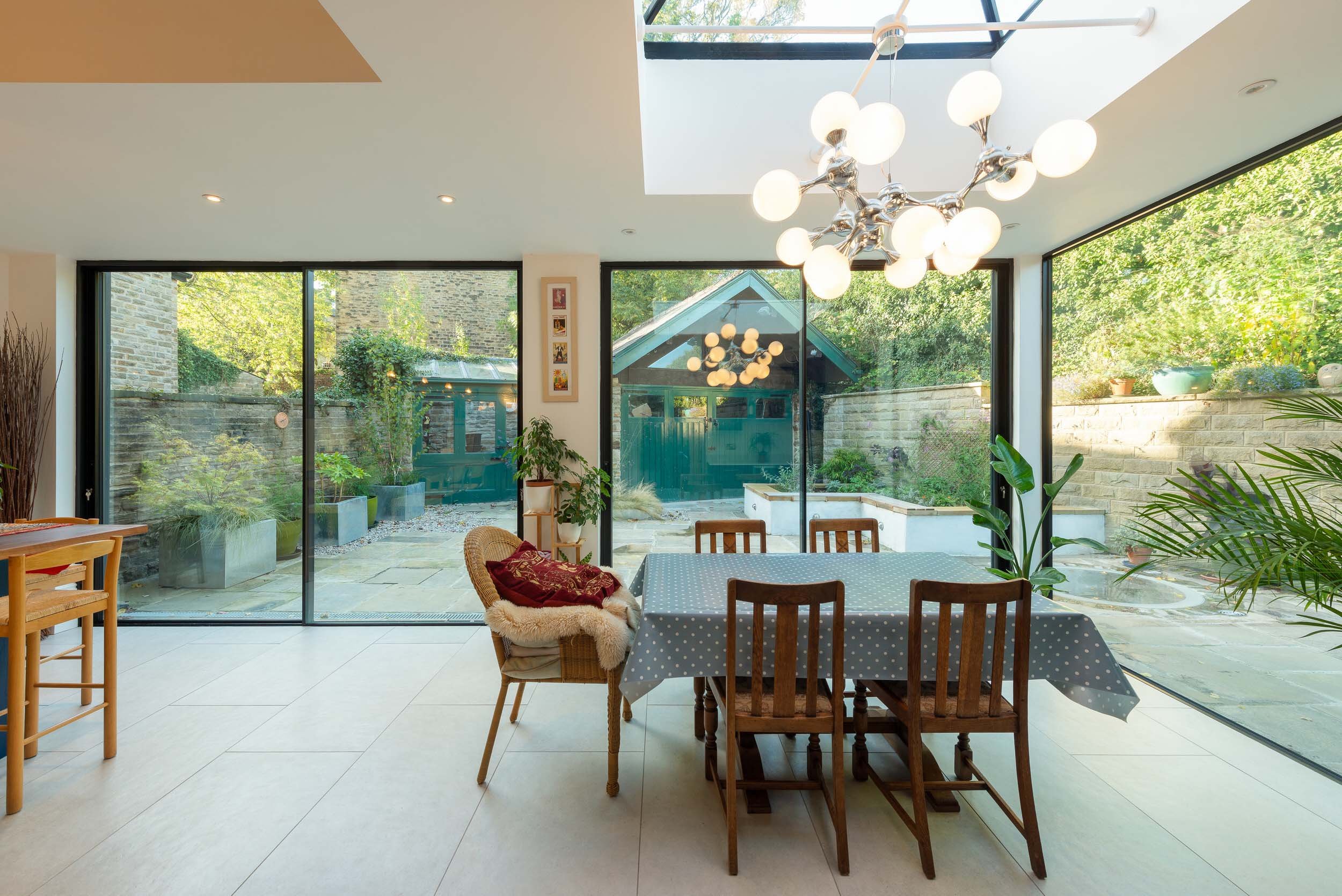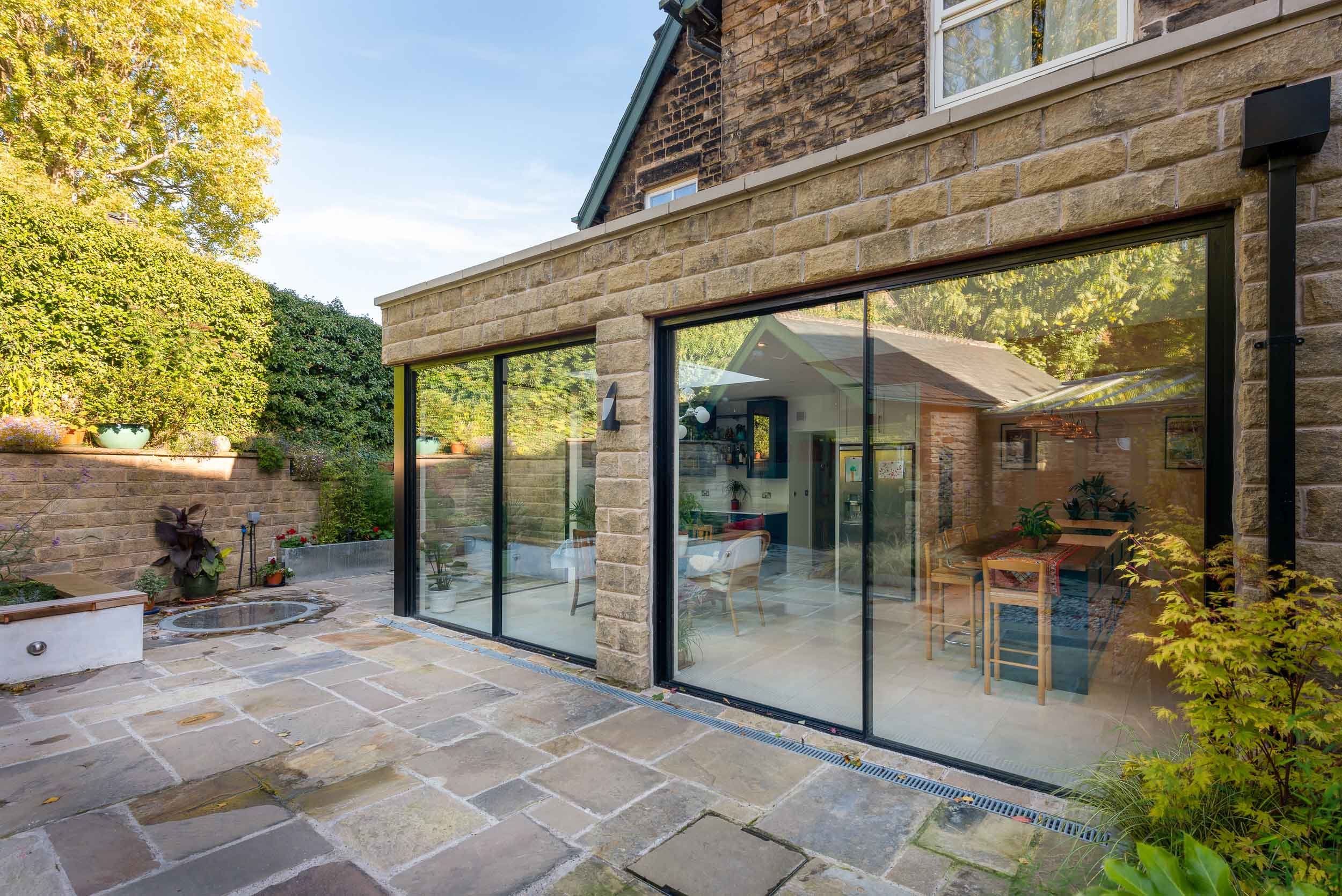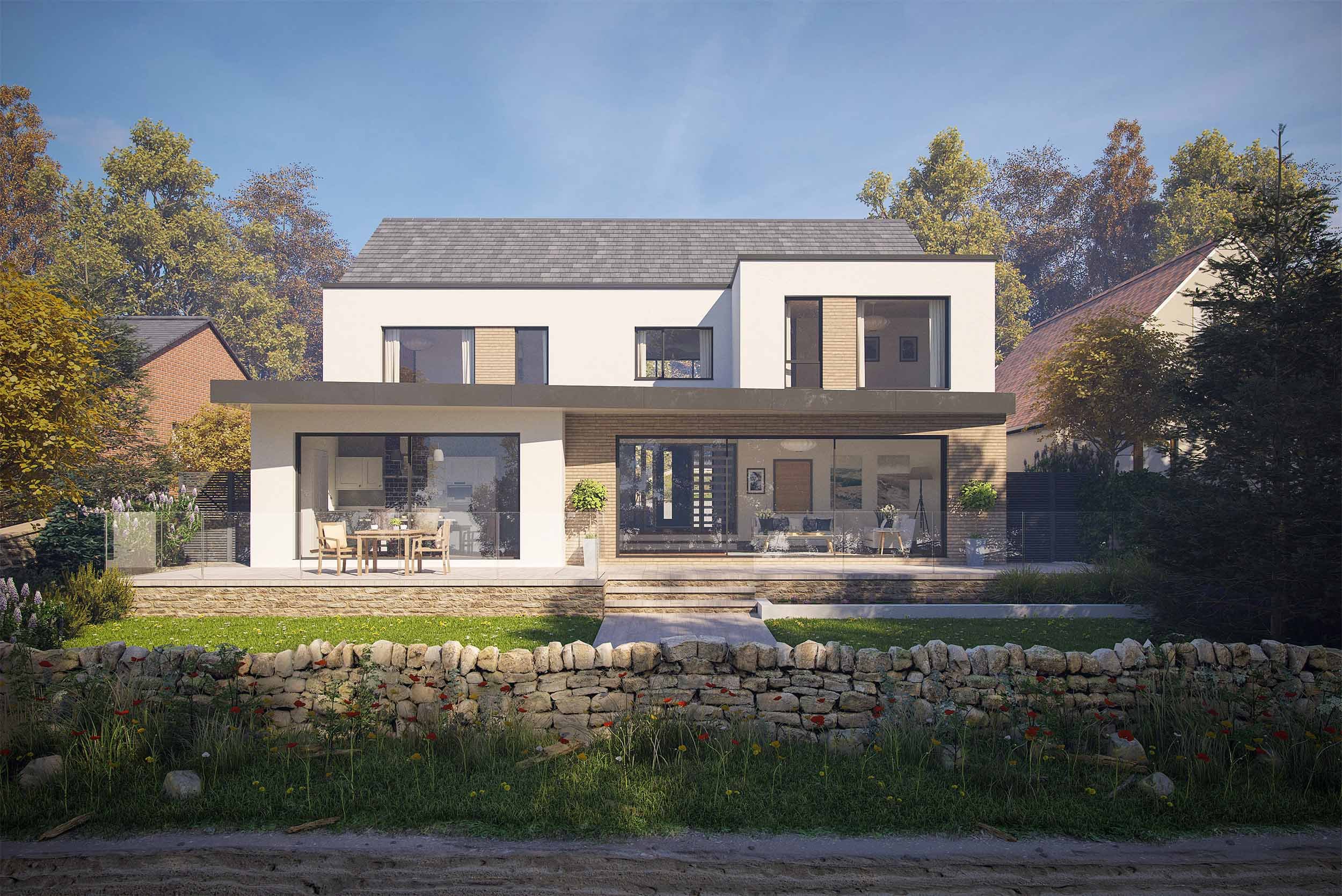RESIDENTIAL ARCHITECT FOR HOUSE EXTENSIONS & NEW BUILD HOMES IN SHEFFIELD AND CHESTERFIELD
At Brightman Clarke Architects, we understand that building a new home or a house extension can often be as daunting as it is exciting, but we will guide you through each stage of the process.
Our team of experienced architects in Sheffield and Chesterfield aim to take the stress out of the process by providing a full, professional service for this significant event in your life.
We are on hand to provide you with advice and guidance throughout the whole build process, from obtaining planning permission to building regulation approval and beyond. We will submit all applications on your behalf, monitor them, and deal with any queries from the Local Authorities, leaving you to focus on the fun aspects of designing your new home.
We provide the full range of residential services:
House remodelling
Barn Conversions and Cottage Renovations
Loft, Garage & Basement Conversions
House Extensions
You may be very happy with your current home: you just wish it was a little larger - we all know extra space can transform family life. You may love its location but feel it needs a facelift to release its true potential.
In either case, you may wish to consider a house extension to give you the space you need or the look you desire. At Brightman Clarke Architects, we offer a range of contemporary and traditional house extensions for a modern way of life.
Single-storey house extensions are great if you want to create that large open-plan family living kitchen or extra reception room.
Alternatively, you could choose a two-storey house extension to add more living space and additional bedrooms and/or bathrooms.
New Build & Self-Build Homes
One of our exciting services includes designing New Build Houses & Self-Build Homes in various contemporary and traditional styles.
Where practical, we look to integrate the latest innovative technologies such as Passivhaus, ICF, heat recovery systems and much more to reduce environmental impact and create sustainable low, energy homes.
At Brightman Clarke, we have a growing reputation in the region for designing contemporary new homes that are highly energy efficient — creating desirable assets for the future.
Loft, Basement & Garage Conversions
Another increasingly popular option is to utilise existing spaces within a home, like transforming a cluttered loft, cold garage or damp basement into a warm and welcoming extra room.
Conversions offer an excellent opportunity to create that extra bedroom, guest suite or home office; unlike an extension, without losing any garden or driveway.
.
Barn Conversions & Cottage Renovations
We are experienced working on cottage renovations and barn conversions, often with a contemporary twist, yet sensitive to their rural locations and local materials.
Due to the changing agricultural needs, outbuildings and barns are often redundant and left to disrepair; they can be ideal for converting into extra accommodation for your home, such as an annexe apartment or extended living space for your growing family. We can even convert barns into new independent dwellings.
Changes to planning legislation may even mean that your barn could be converted under extended permitted development (Class Q).
In 2014, Class Q was Introduced to help ease the pressure on rural housing. This type of permission allows the change of agricultural buildings to residential if they meet specific criteria.
It is quite often a prerequisite of any planning approval that the development of any barn is limited to the existing form and openings of the structure.
Whilst it can be restrictive working within these confined parameters, Brightman Clark Architects enjoy the challenge and are more than capable of assessing your existing building to create a unique and individual solution which maximises the space within the existing building.








